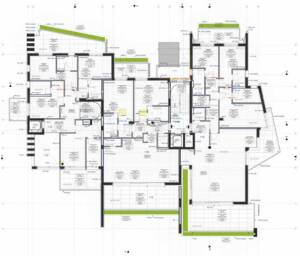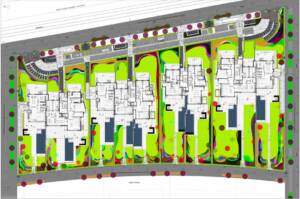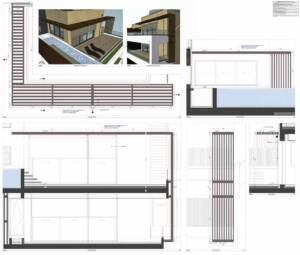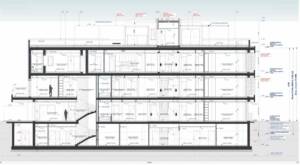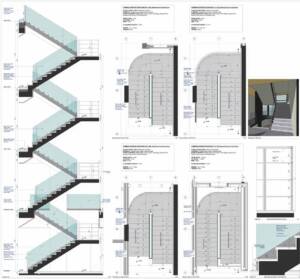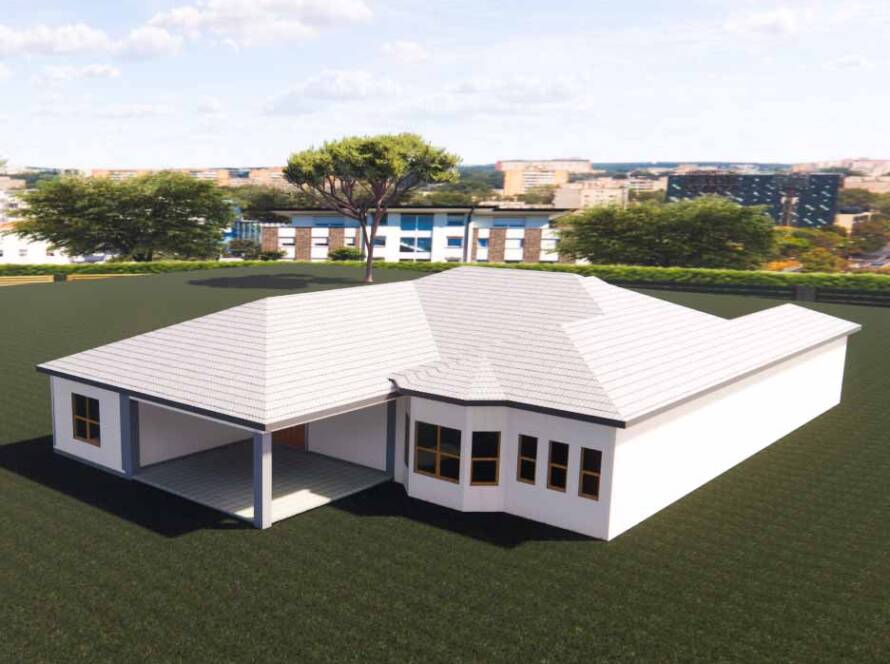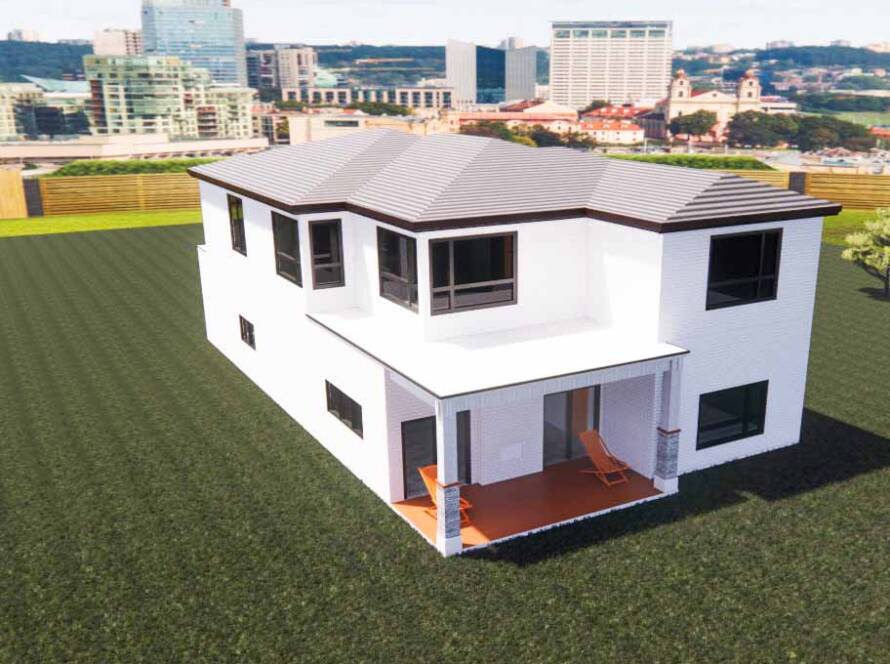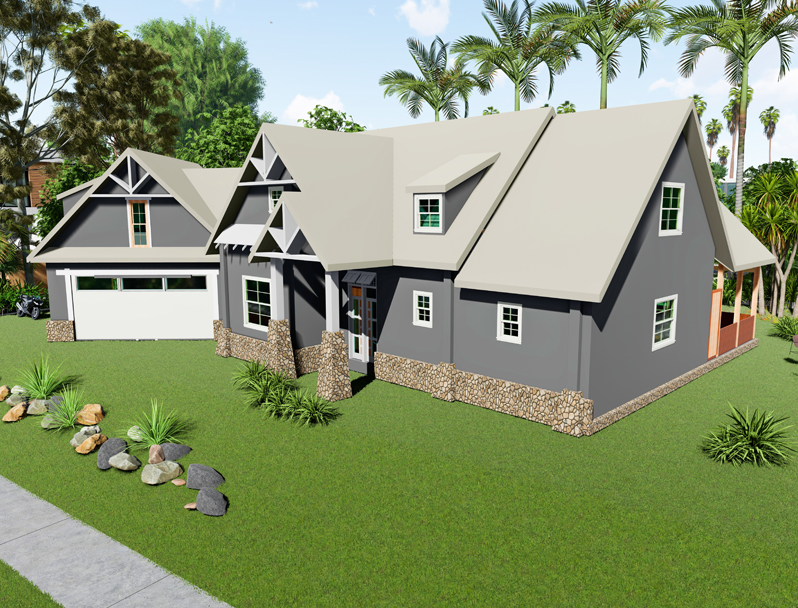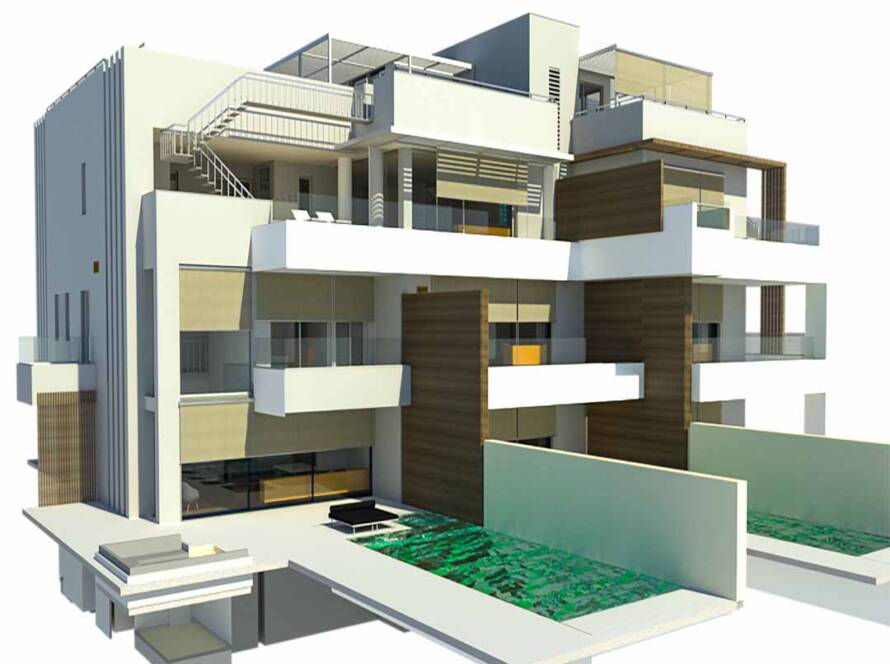What We Provide you?
Zenith BIM makes the full utilization of the Architectural BIM. Now, before using the architectural BIM you must know about the architectural BIM. Architectural BIM specifically refers to the use of BIM in the field of architecture. BIM goes beyond traditional 2D drawings by creating a 3D model that contains not only the geometric elements of a building but also information about the various components and systems within it
There are two core services that we can offer you.
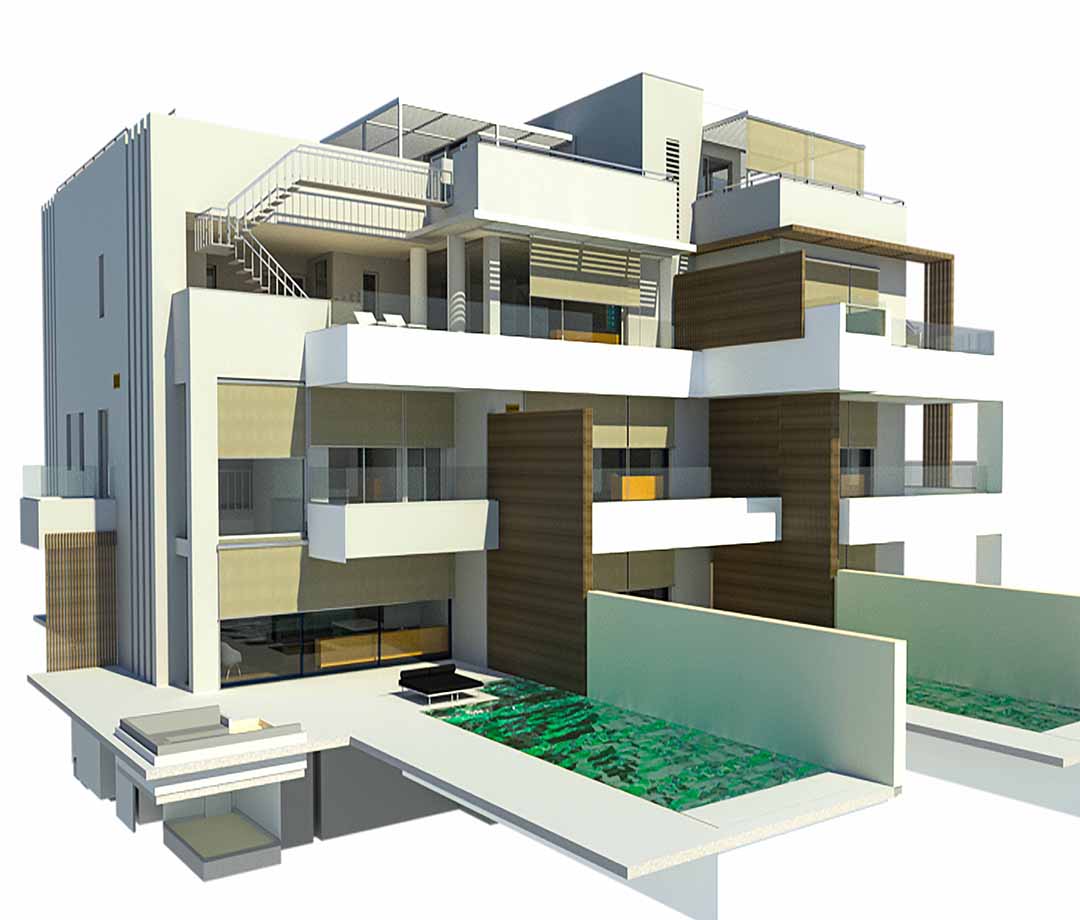
3D Architectural Models
A 3D model in architecture refers to a digital representation of a building or structure created using computer-aided design (CAD) or 3D modeling software. This digital model is three-dimensional, meaning it has width, height, and depth, allowing for a more realistic and immersive representation of the architectural design compared to traditional 2D drawings.
- Architectural 3D Modelling & Detailing for Each Phase SD, DD & CD.
- Detailed Architectural Shop Drawings.
- Architectural Drafting for Each Phase SD, DD & CD.
- Item Schedules , BOQ & Time Scheduling.
- Revit Family Creation.
- Architectural Construction Document Sets.
- Scan to BIM & As-Built Architectural Modelling.
- Drawings Extraction from BIM Models.
Architectural drawing refers to the practice of visually communicating architectural or building designs through graphical representation. These drawings serve as a means for architects, designers, and other professionals in the construction industry to convey their ideas, document the details of a project, and facilitate communication with clients, contractors, and other stakeholders. Architectural drawings can take various forms and serve different purposes throughout the design and construction process.
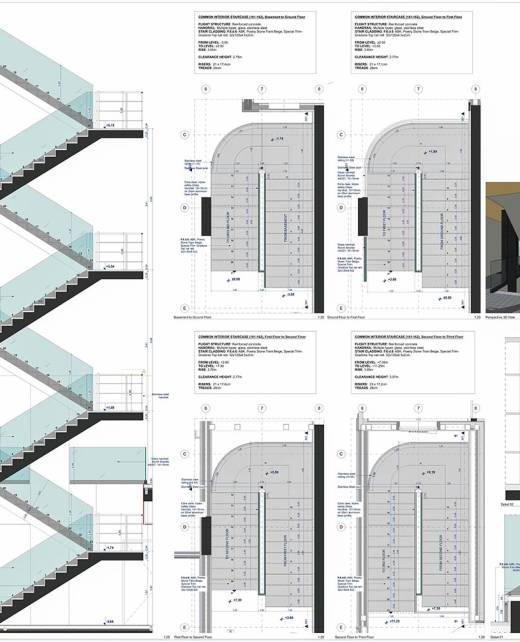
Architectural Drawing
Benefits Of Architectural BIM
There are several importance of architectural design BIM that you must know at your end. You must get through the complete details of it to have a clear insight into it. Some of the key importance of Architectural BIM are as follows:-
Enhanced Collaboration
BIM facilitates collaboration among various stakeholders, including architects, engineers, contractors, and clients. All parties can work on the same BIM model, reducing communication gaps and enhancing coordination.
Improved Visualization
BIM provides a 3D digital representation of a building, allowing architects and clients to visualize the design more effectively. This helps in better communication of design intent and enables stakeholders to make informed decisions. It is best for architectural design.
Reduced Errors & Rework
The integrated nature of architectural BIM reduces the likelihood of errors and inconsistencies in the design and construction process. Clash detection tools help identify conflicts early in the design phase, reducing the need for costly rework during construction.
Data Driven Decision making
Architectural BIM incorporates a wealth of data beyond just geometric information. Architects can use this data for performance analysis, cost estimation, and other evaluations, enabling informed decision-making throughout the project lifecycle. Architectural design helps in efficient decision-making.
Efficient Project Management
Architectural BIM supports project management by providing a centralized platform for data sharing, scheduling, and resource allocation. This helps streamline workflows, optimize project timelines, and manage resources more efficiently. Architectural design works best here.
Cost Savings
Through accurate quantity takeoffs, cost estimation, and clash detection, architectural BIM helps identify potential cost issues early in the design process. It can lead to cost savings by avoiding rework and minimizing construction delays.
Performance Analysis & Sustainability
BIM tools allow architects to conduct energy and sustainability analyses, helping to design more environmentally friendly and energy-efficient buildings. This contributes to the growing emphasis on sustainable and green construction practices.
Facilitates Management
BIM data extends beyond the construction phase and supports facilities management during the building's operational life. Building owners can use BIM for maintenance planning, renovations, and expansions, maximizing the building's lifespan.
Maintains Industry Standards
BIM can help architects ensure compliance with building codes and regulations. By incorporating regulatory requirements into the BIM model, architects can identify and address compliance issues early in the design process. Architectural design can work perfectly well for you.
How Architectural BIM Works?
If you want to know the working mechanism of the architectural BIM then you must go through the complete details of its working process. It will help you to get complete insight into the architectural BIM. Let’s find out some of the key factors of its working mechanism.
Helps In Model Creation
Architects start by creating a 3D digital model of the building using BIM software. This model includes detailed representations of architectural elements such as walls, floors, ceilings, doors, windows, and other components. Architectural design can work better for you.
Ensures Proper Information Integration
BIM goes beyond geometry and integrates information about each element in the model. This information can include material specifications, dimensions, costs, performance data, and other relevant details. This creates a rich data environment associated with the physical components of the building.
Analysis & Proper Simulation
Architectural BIM software often includes tools for analysis and simulation. Architects can perform energy analyses, structural analyses, and other evaluations to ensure that the design meets performance requirements and standards.
Offers Collaborative Design
BIM supports collaboration among various stakeholders, including architects, engineers, contractors, and clients. Multiple parties can work on the same BIM model simultaneously, making real-time updates and sharing information seamlessly.
Visualization
BIM provides realistic 3D visualizations of the building, allowing architects and clients to explore the design in detail. Visualization tools help in conveying the design intent and obtaining feedback from stakeholders.
Construction Documentation
BIM software assists in the creation of construction documentation. 2D drawings, schedules, and specifications can be generated directly from the 3D model. This ensures consistency between the design intent and the construction documents.
Offers Facility Management
Data continues to be valuable beyond the construction phase. Building owners and facilities managers can use the BIM model for maintenance planning, renovations, and future expansions. This supports the building's ongoing lifecycle management.
Interoperability
BIM software often allows for interoperability, enabling the exchange of data between different applications and disciplines within the AEC industry. This ensures that the BIM model can be seamlessly integrated into various phases of the project.
FAQ ( Frequently Asked Question)
Entry-Level BIM Architect: In the early stages of a career, an entry-level BIM architect can expect a salary that typically ranges from $50,000 to $70,000 per year. This can vary based on the region and the employer.
Mid-Level BIM Architect: With a few years of experience, mid-level BIM architects can earn salaries ranging from $70,000 to $100,000 annually. The specific salary will depend on factors such as the complexity of projects worked on and the level of responsibility.
Senior BIM Architect or BIM Manager: Those with extensive experience or in managerial roles, such as BIM managers, may earn salaries exceeding $100,000, potentially ranging from $90,000 to $120,000 or more. Seniority, leadership responsibilities, and the size and significance of projects can influence compensation.
The concept of BIM (Building Information Modeling) levels refers to the level of development and sophistication in the implementation of BIM throughout the lifecycle of a construction project. The levels are often defined by the extent of detail, collaboration, and data integration achieved in the BIM process.
Some of the four levels of BIM are as follows:-
- Level 0 BIM.
- Level 1 BIM.
- Level 2 BIM.
Level 3 BIM.
The National Standard We Are Proficient of

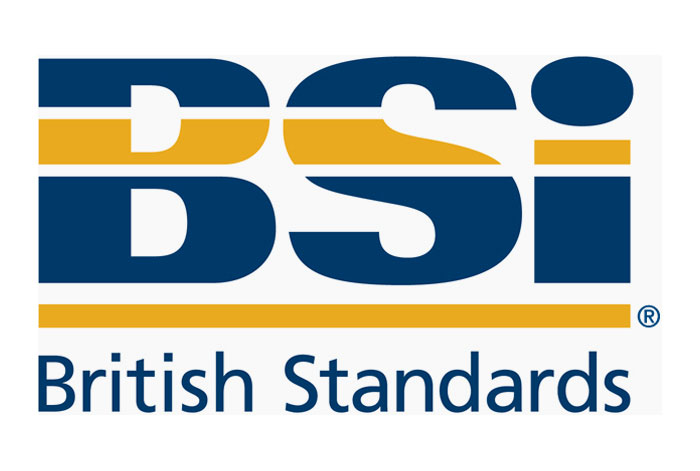
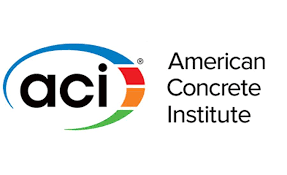

Our Recent Projects
Architectural BIM works as a comprehensive and collaborative approach to building design and construction. It leverages digital technologies to enhance communication, reduce errors, and provide a centralized source of information for all stakeholders involved in the architectural process.


