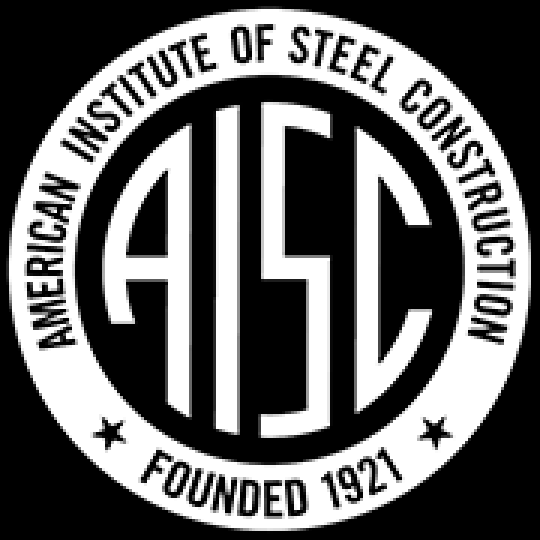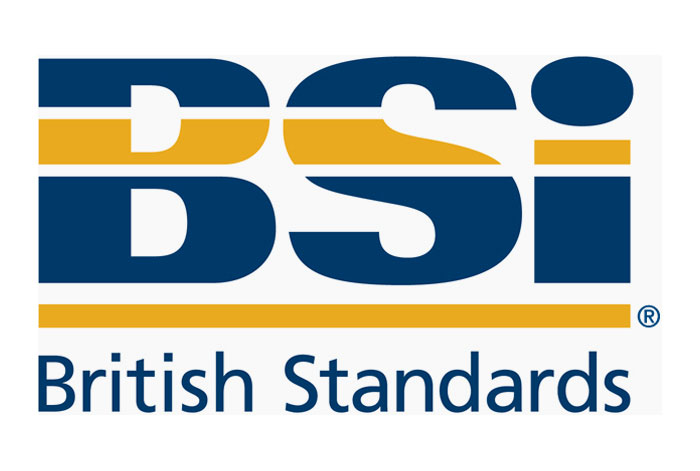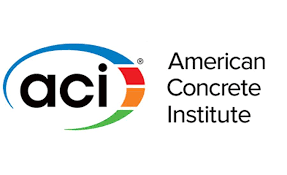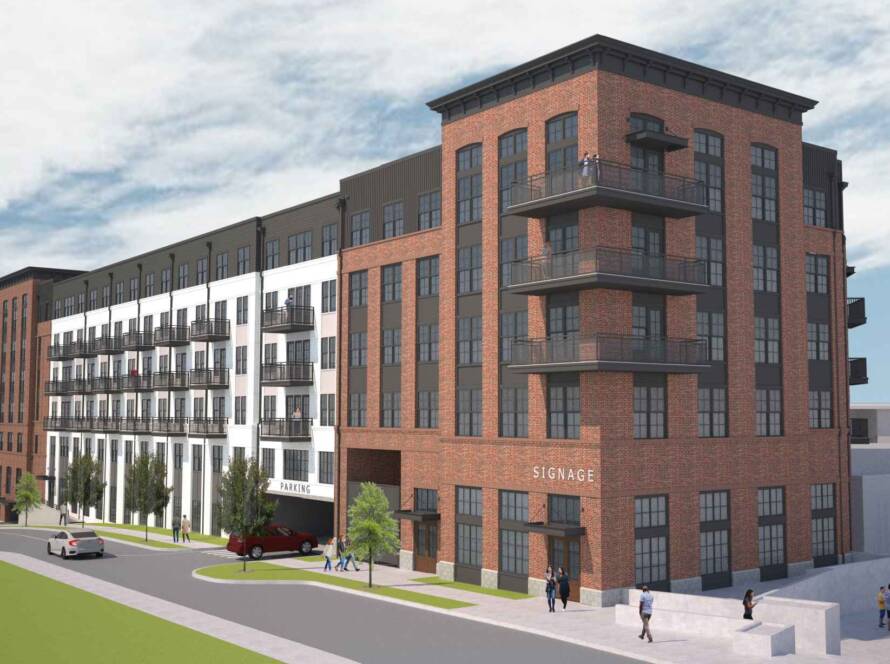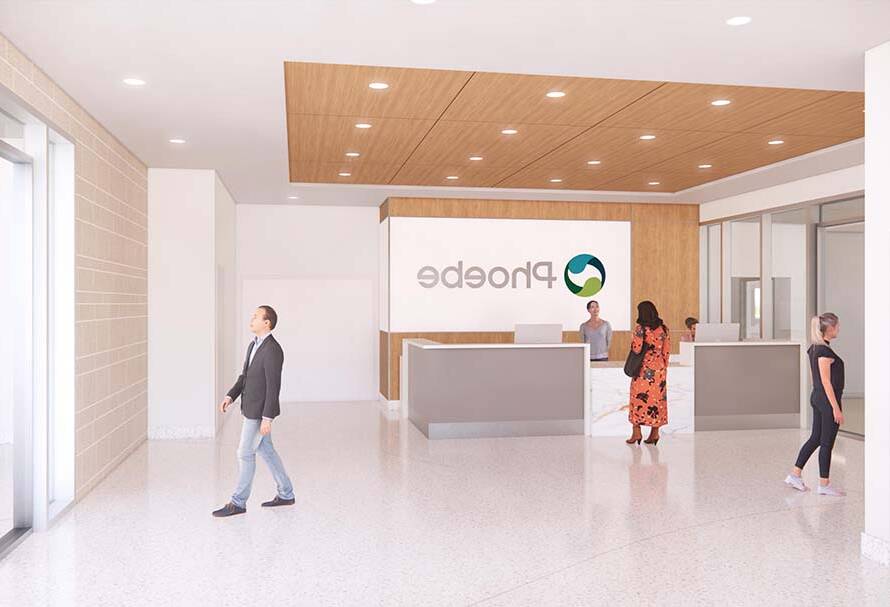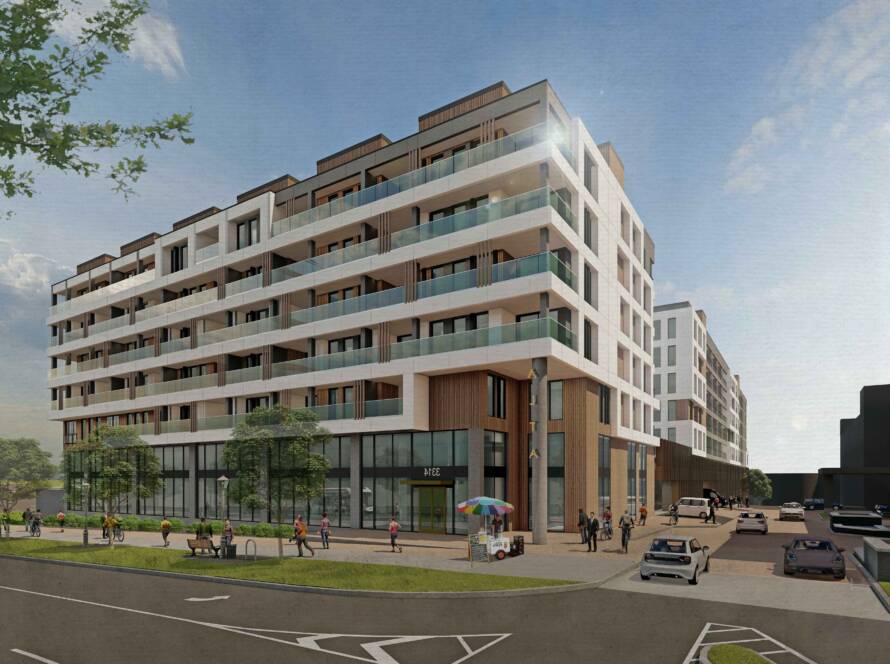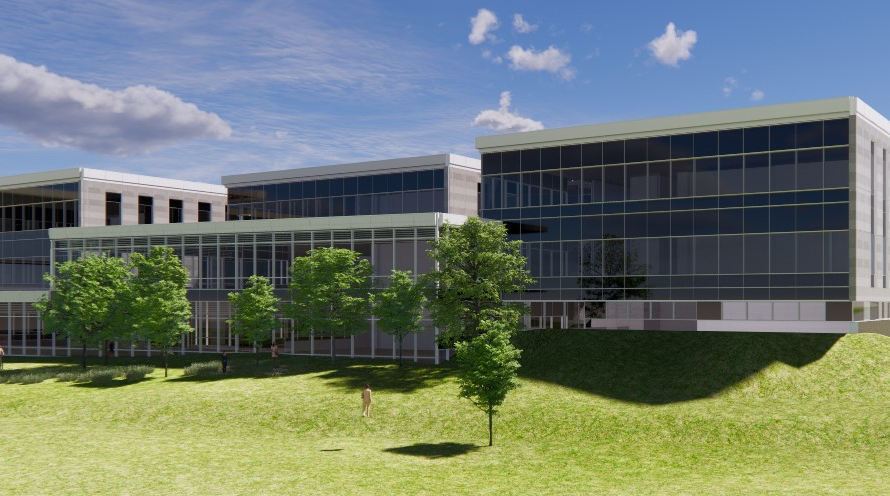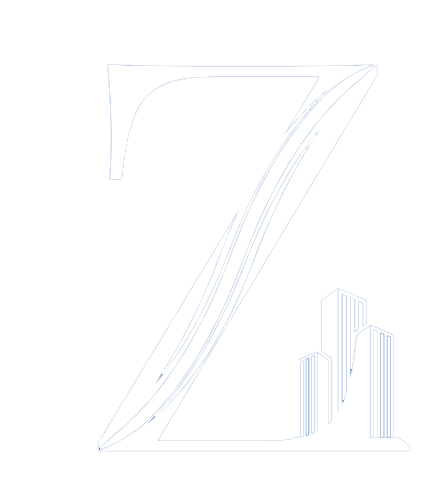What We Provide you?
There are some of the core services that we often offer to our clients. Some of them are as follows:-
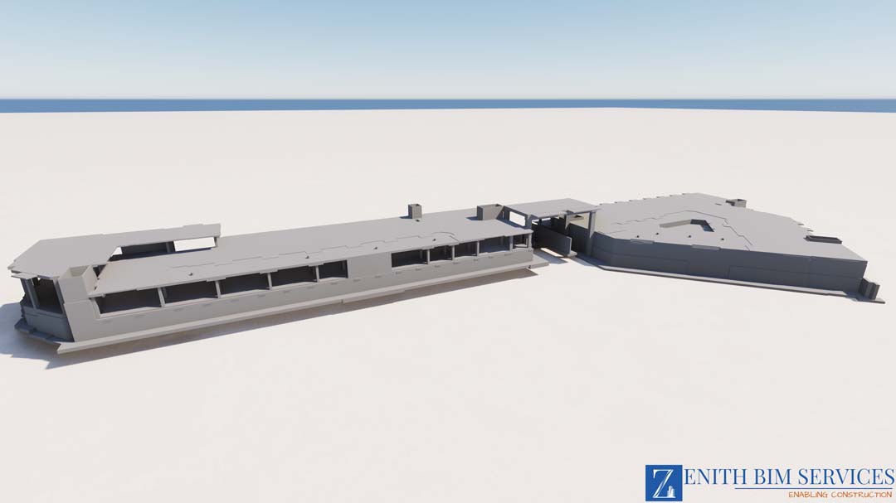
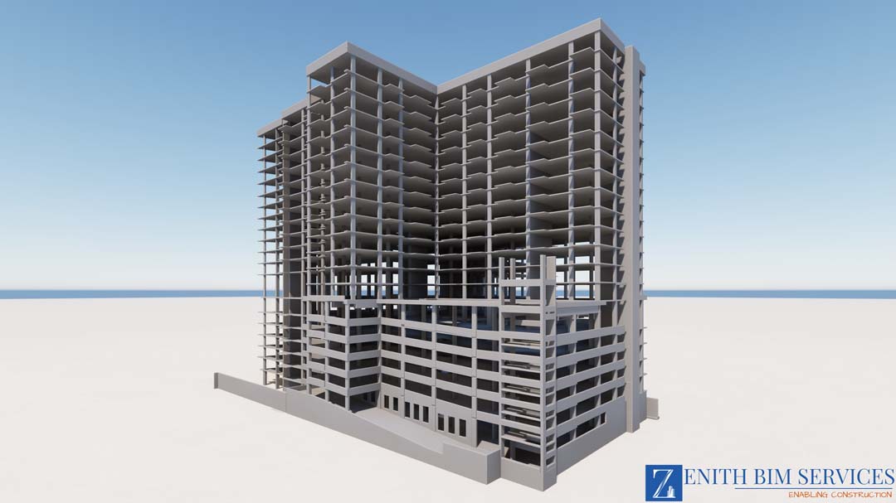
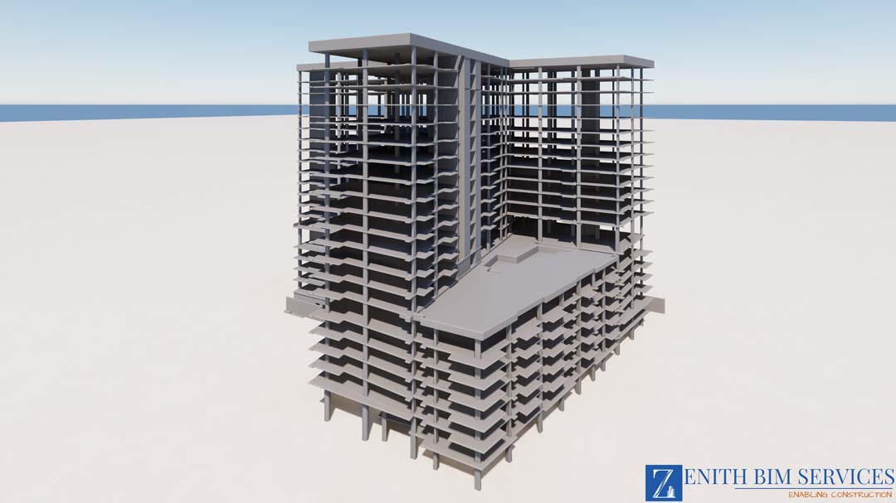
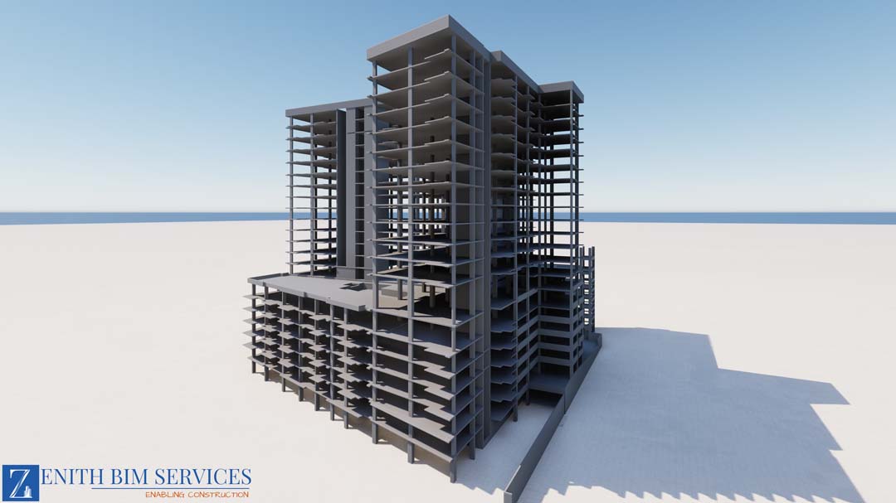
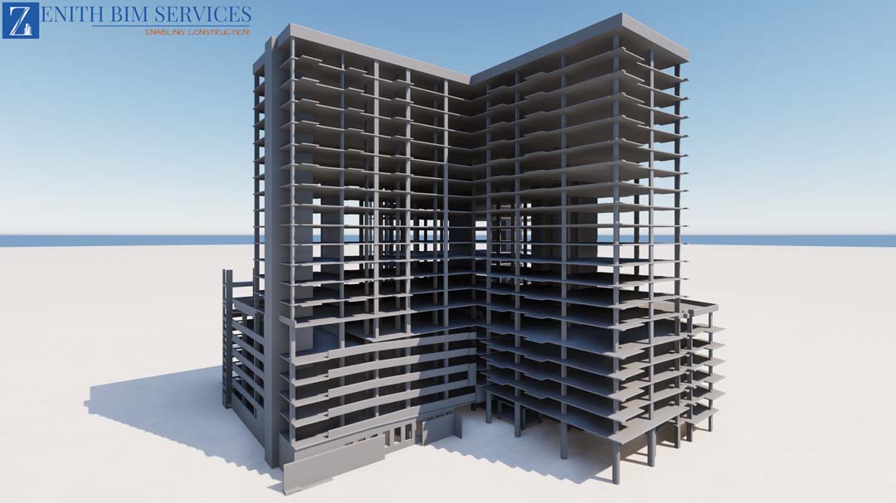
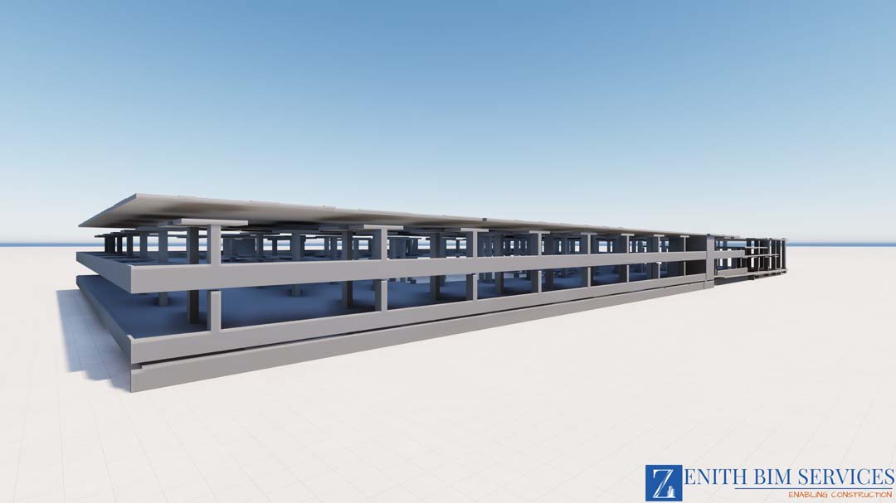
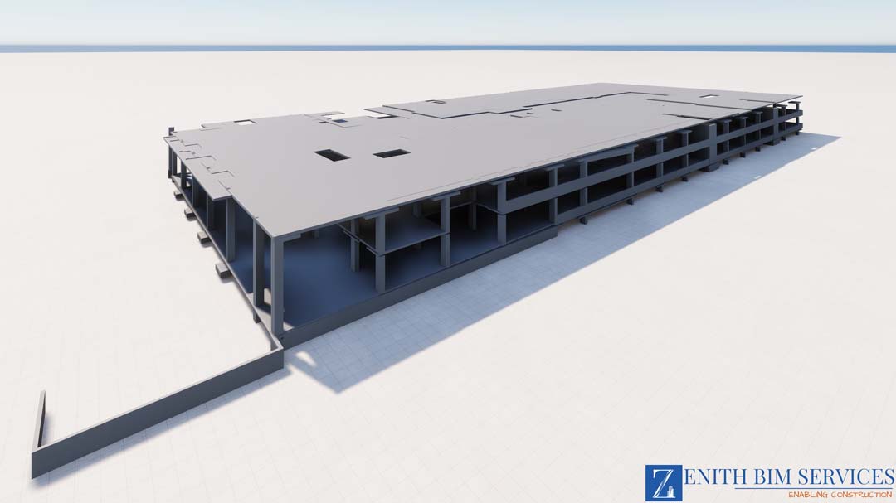
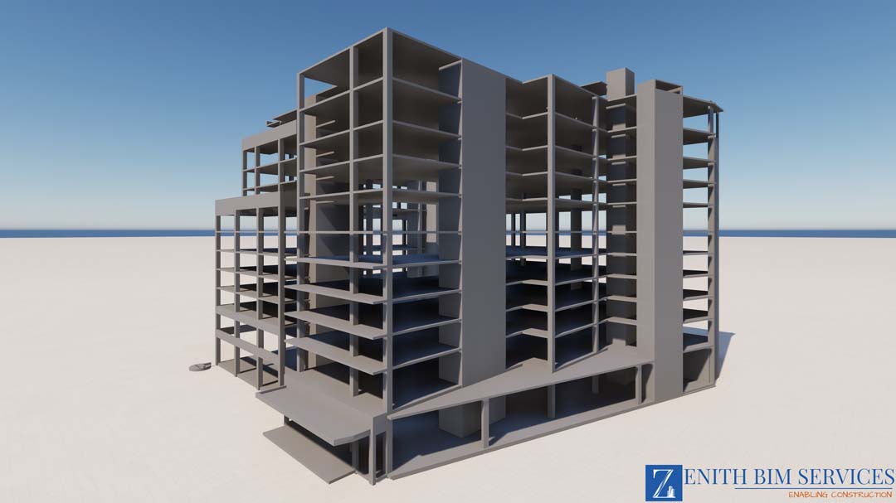
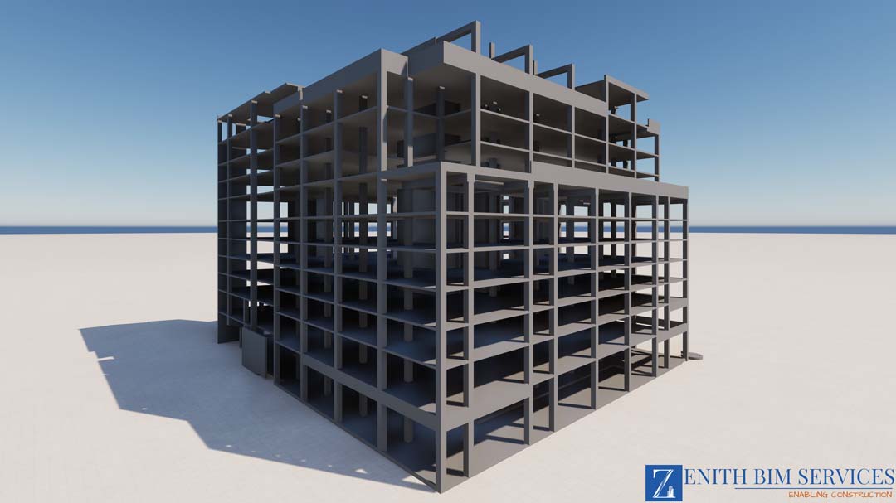
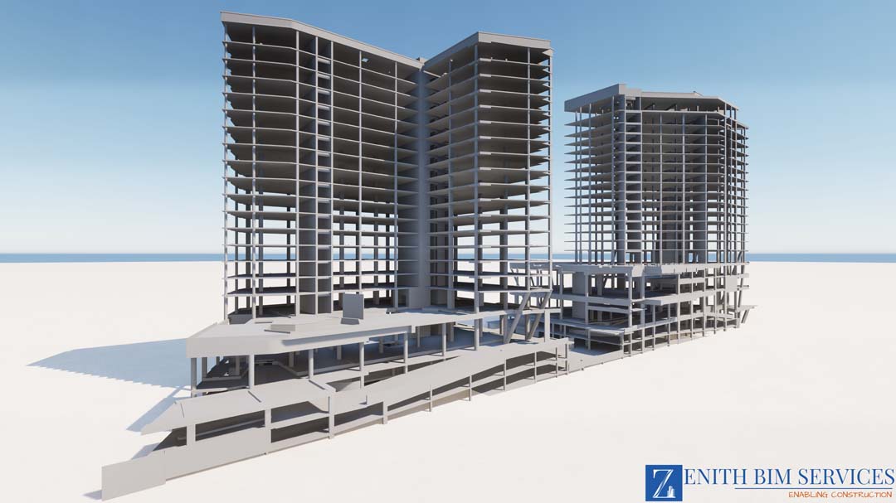
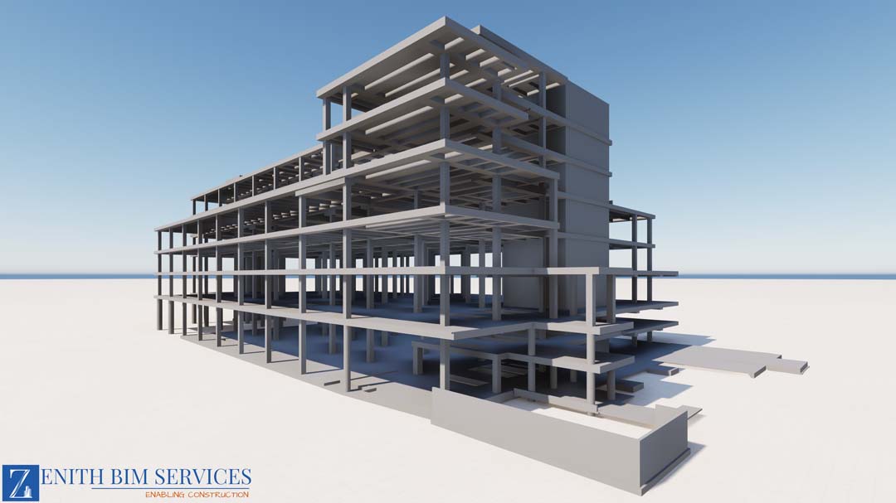
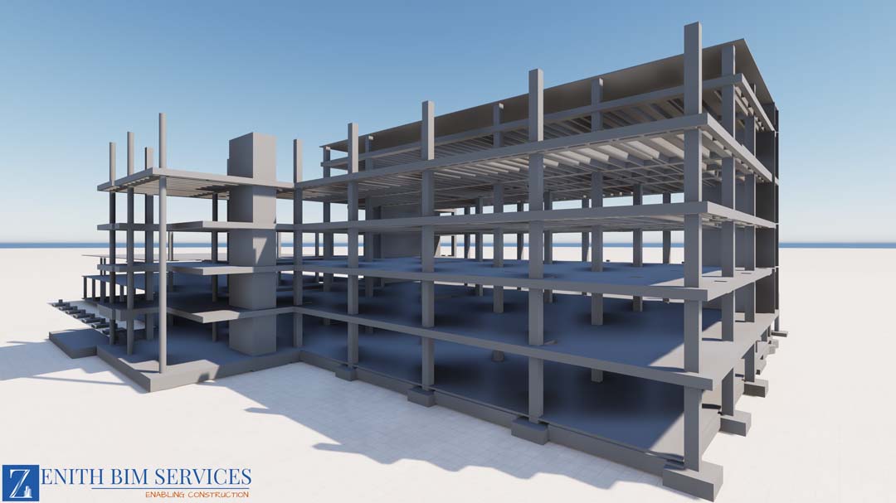
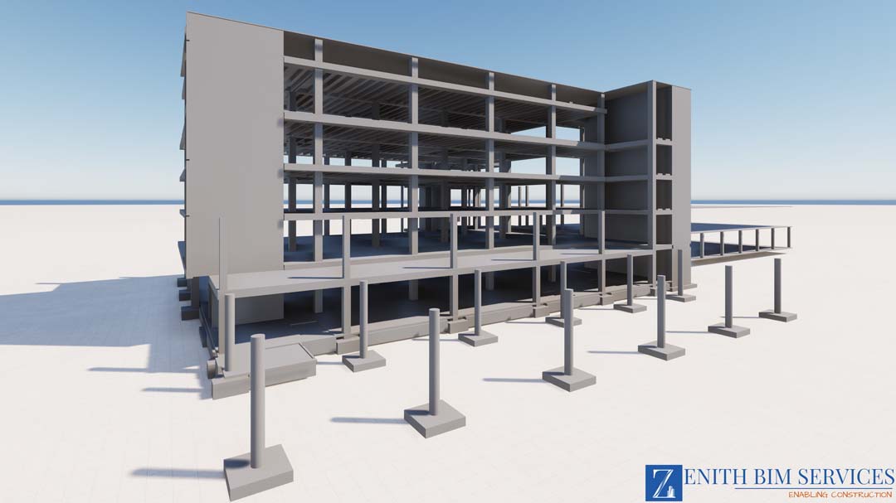
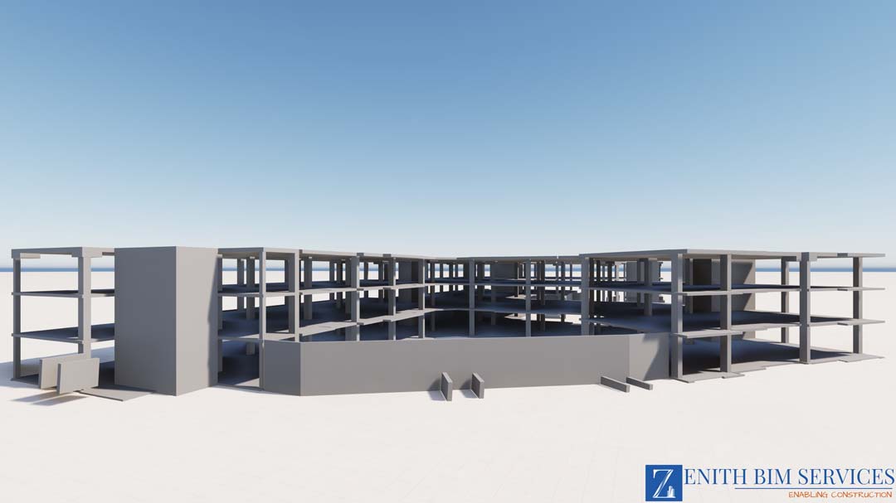
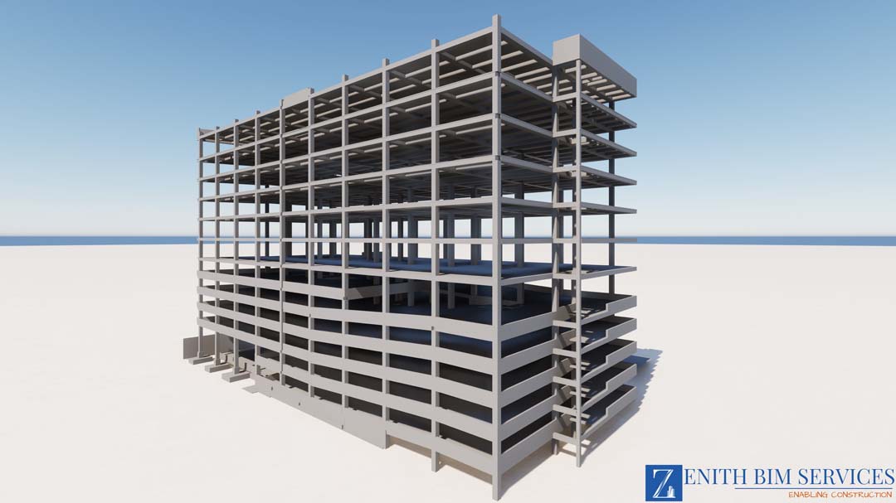
3D Structural Models
A 3D model of a home is a digital representation of a house or building created using computer-aided design (CAD) software or 3D modeling tools. This digital model is three-dimensional, meaning it has width, height, and depth, allowing for a more realistic and immersive representation of the structure compared to 2D drawings.
Creating a 3D model of a home involves designing and visualizing various elements such as walls, floors, ceilings, doors, windows, furniture, and other architectural details. Architects, designers, and even homeowners use 3D modeling to better understand the spatial relationships within a structure and to communicate design ideas effectively.
Structural shop drawings are detailed and dimensioned drawings that provide specific information about the fabrication and installation of structural components in a construction project.
These drawings are created by structural drafters or engineers and are used by fabricators, manufacturers, and construction teams to guide the actual construction process. The term "shop drawings" generally refers to drawings created for use in a fabrication or workshop setting.
Structural shop drawings provide detailed information about individual components of a structure, such as beams, columns, trusses, and connections. The drawings typically include dimensions, materials, and other specifications.
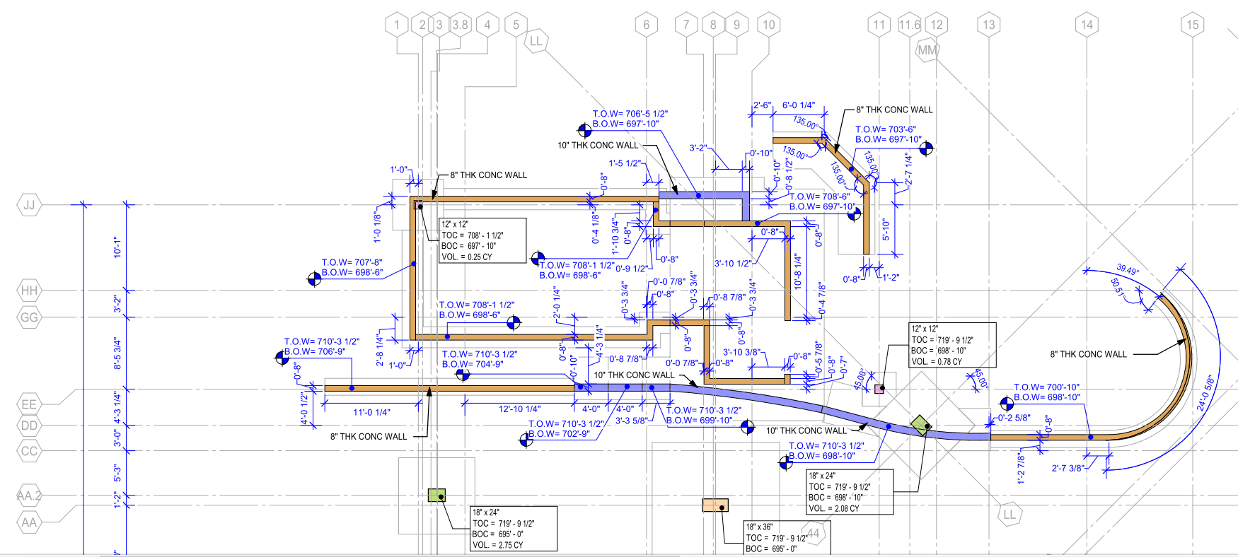
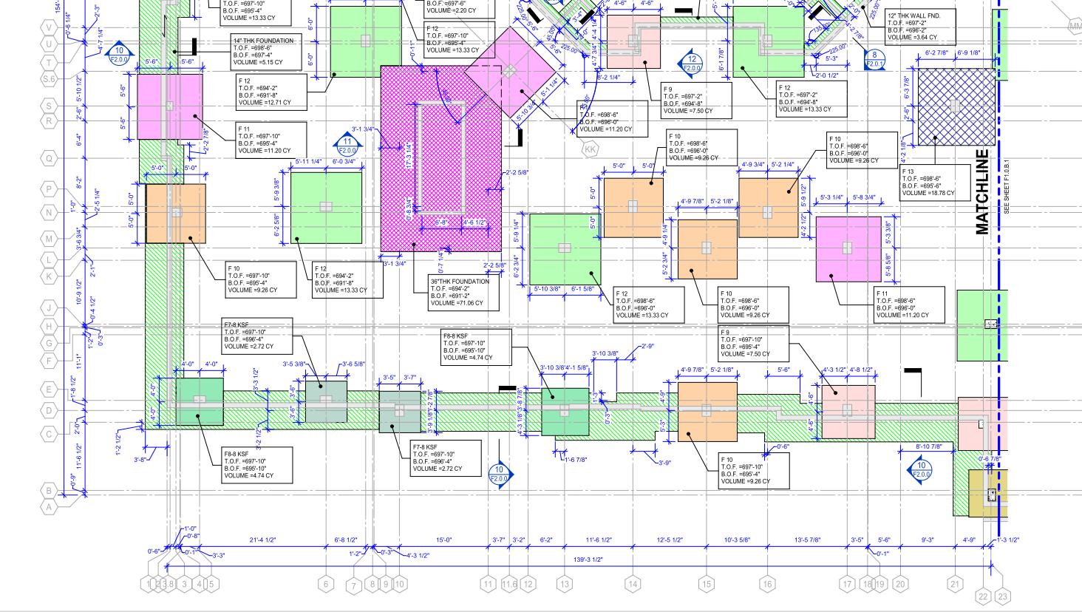
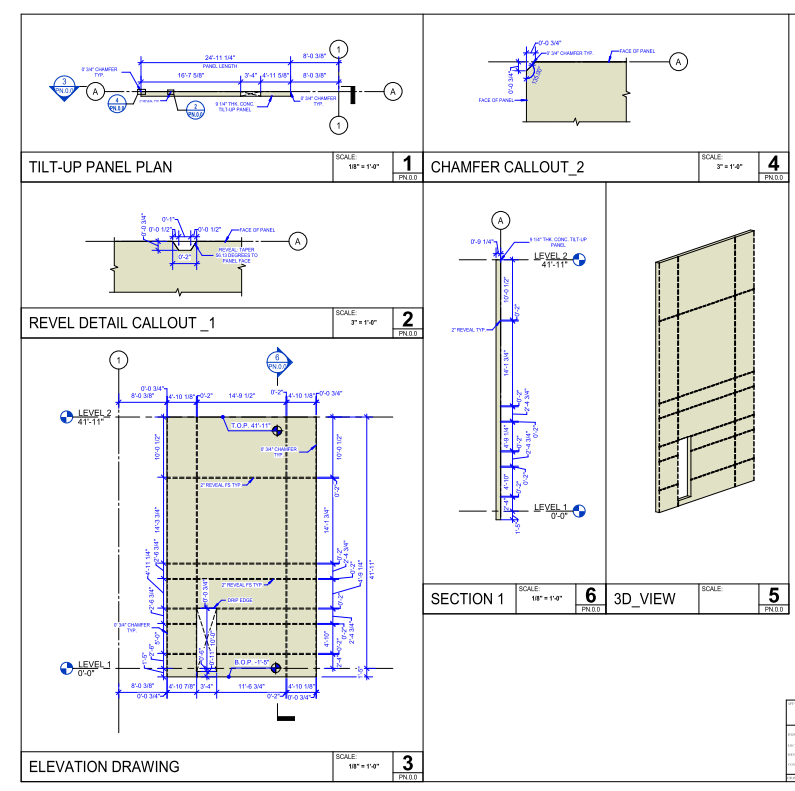
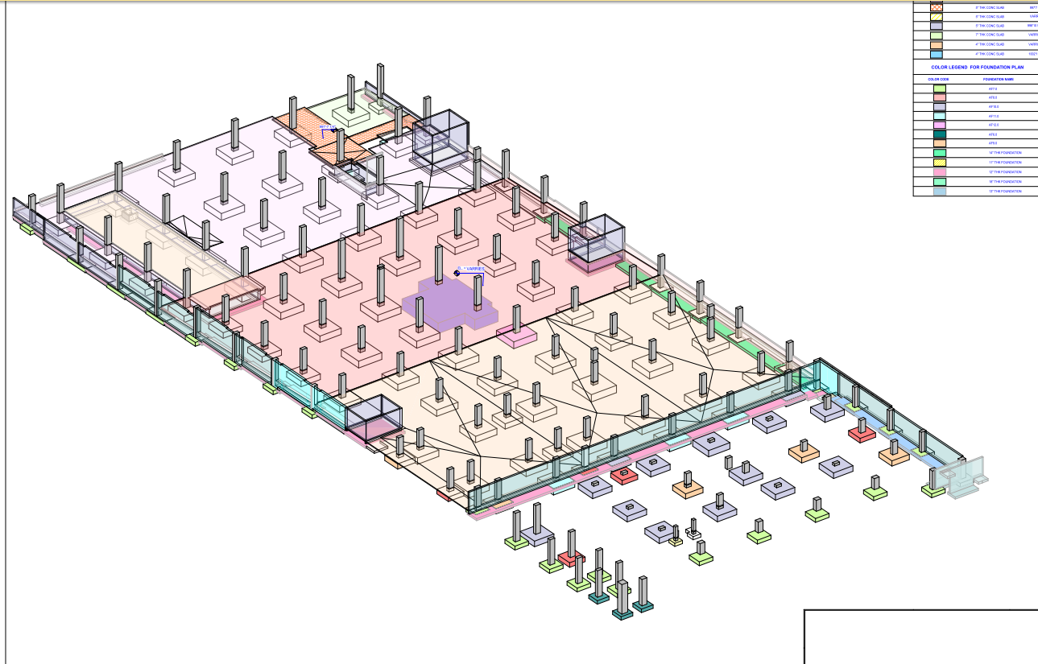
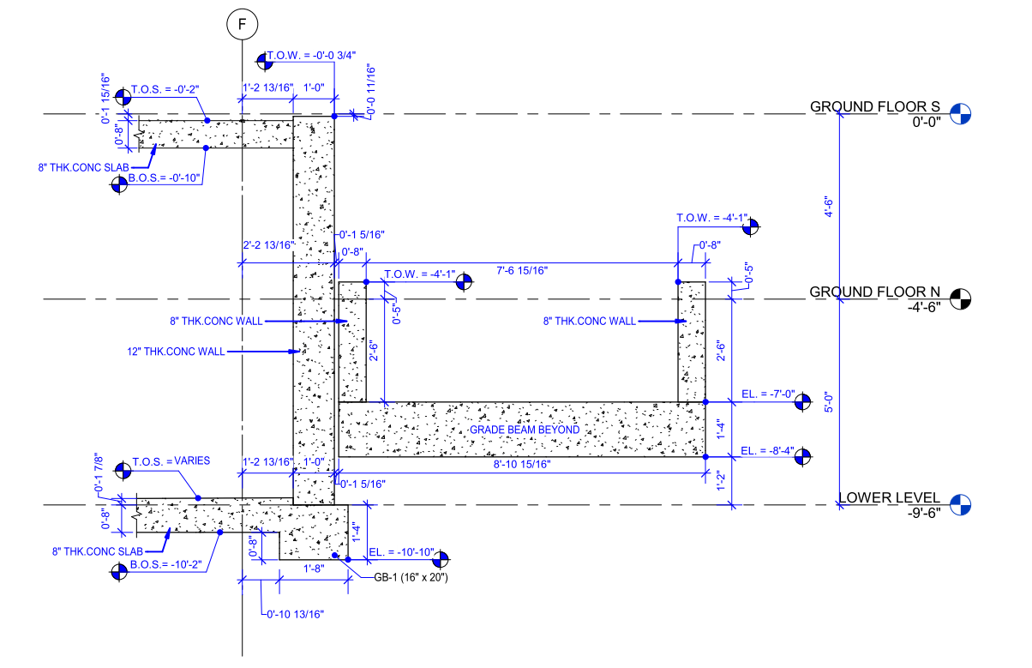
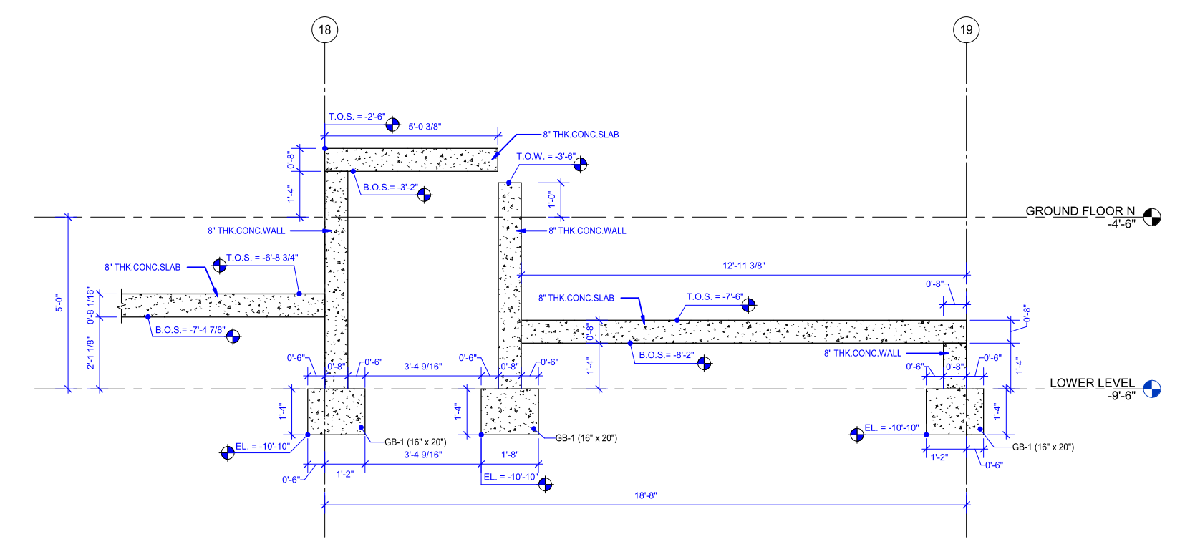
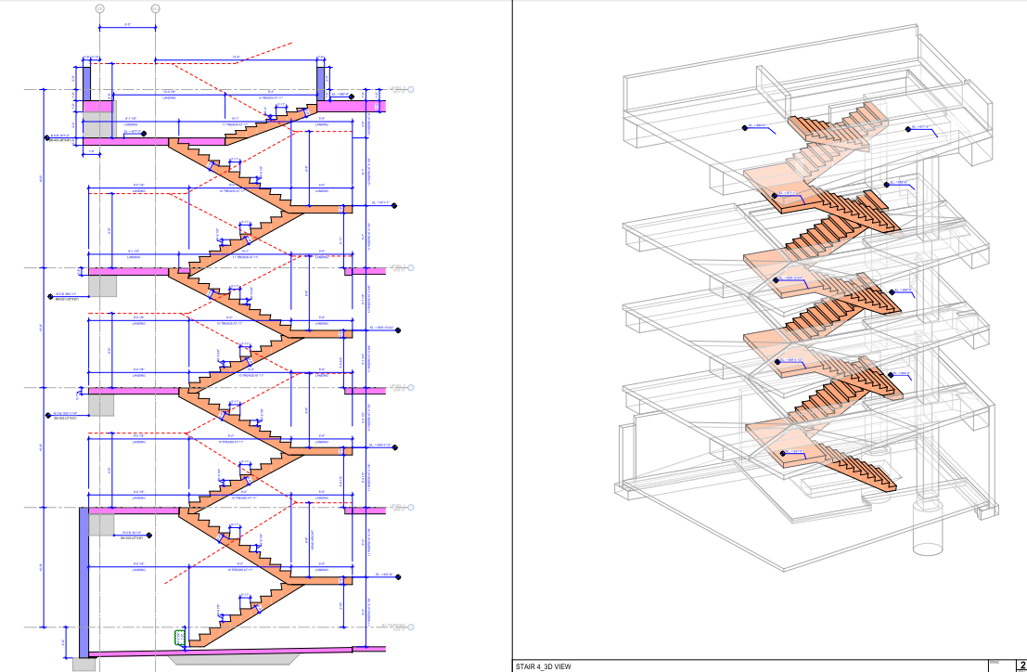
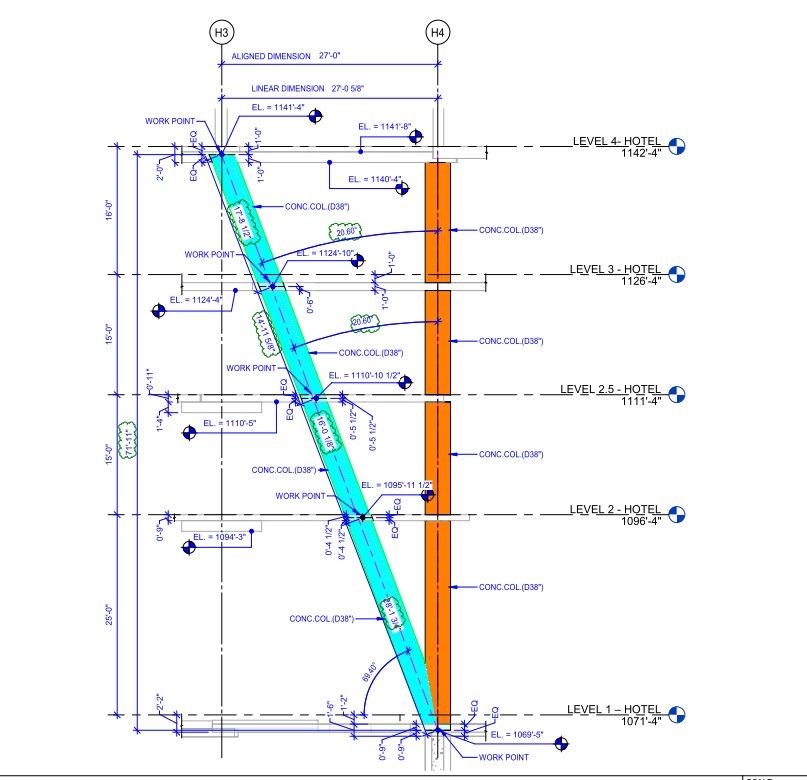
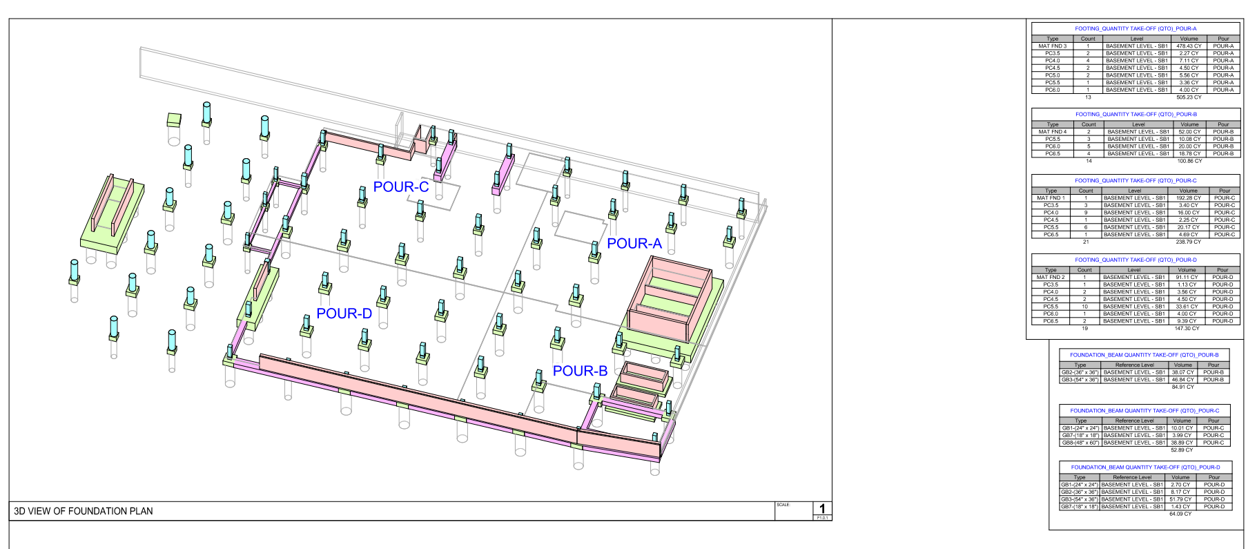
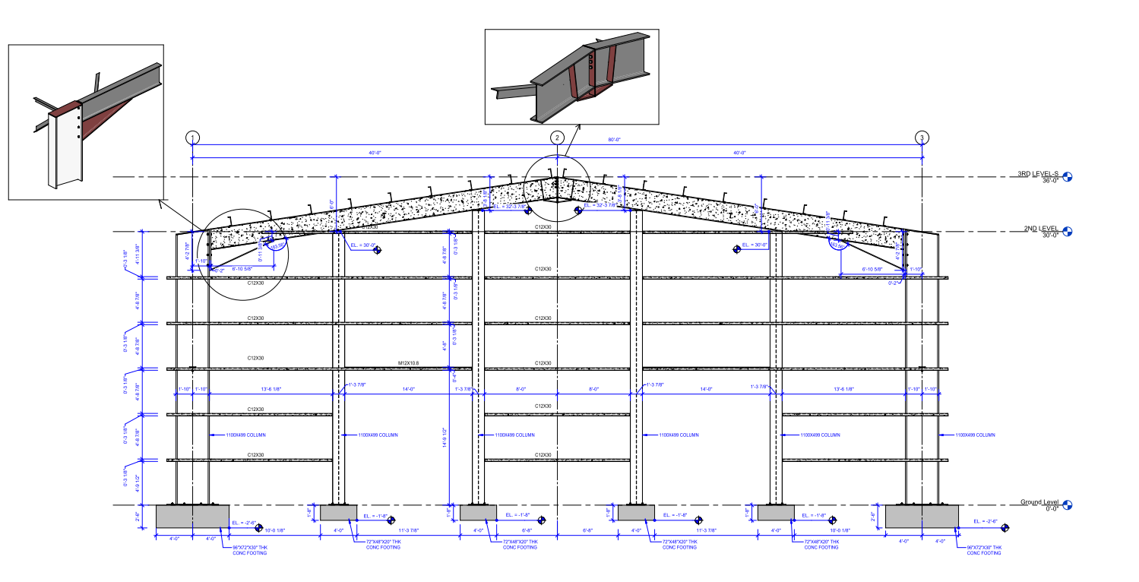
Structural Shop Drawings
Benefits Of Structural BIM Services
Structural BIM services enhance efficiency, reduce errors, and improve collaboration throughout the construction lifecycle. The adoption of BIM methodologies has become increasingly important for modern construction projects aiming to deliver high-quality, cost-effective, and sustainable structures.
Improved Collaboration
BIM facilitates collaboration among various stakeholders, including architects, structural engineers, contractors, and other professionals involved in the construction process. Real-time sharing of information and a centralized model helps to reduce communication barriers and improve overall project coordination.
Clash Detection & Resolution
BIM allows for the identification and resolution of clashes or conflicts in the early stages of the design process.Clash detection helps prevent issues that may arise when different building systems intersect, leading to more efficient and error-free construction.
Enhanced Visualization
3D modeling provides a visual representation of the entire project, allowing stakeholders to better understand the design and identify potential issues before construction begins. Visualization aids in making informed decisions and improving communication among team members.
Accurate Quantity Take-off
BIM models can be used to generate accurate quantity takeoffs for materials and components, facilitating more precise cost estimation. This helps in budget planning, reducing the likelihood of cost overruns during construction. Structural BIM will suit your requirements with ease.
Structural Analysis & Design Optimization
BIM enables structural engineers to perform detailed analysis and simulation of the structural components, ensuring that the design meets safety and code compliance requirements.Iterative design optimization can be easily conducted within the digital environment before construction, leading to more efficient and cost-effective structural solutions.
Efficient Documentation
BIM streamlines the creation of construction documents, including drawings and specifications. Consistent and standardized documentation reduces errors and misinterpretations during the construction phase.
Facility Management & Maintenance
Integration of time-related data (4D BIM) allows for the visualization of the construction schedule in the context of the 3D model.This helps in better project planning, scheduling, and management, reducing delays and improving overall project efficiency.
Regulatory Compliance
BIM models can help ensure that the construction project complies with building codes and regulations. The ability to visualize and analyze the project in a digital environment assists in identifying and addressing compliance issues early in the design process.
How Structural BIM Works?
Structural Building Information Modeling (BIM) works by creating a digital representation of the physical and functional characteristics of a structure. This digital model is enriched with information that goes beyond simple geometry, incorporating details about the structural elements, materials, specifications, and other relevant data.
Project Initialization
At the beginning of a project, the stakeholders, including architects, structural engineers, and other relevant parties, decide to adopt a BIM approach. Project goals, requirements, and the scope of work are established.
Collaborative Development & BIM Execution Plan
A BIM Execution Plan is created to define the project's BIM goals, standards, and processes. The BEP outlines the roles and responsibilities of each project participant and establishes protocols for information exchange and model management.
Creation Of A 3D Model
The structural engineer and other team members create a 3D digital model of the structure using specialized BIM software. The model includes detailed representations of structural elements such as beams, columns, slabs, foundations, and connections.
Information Enrichment
Information about materials, specifications, quantities, and other relevant data is added to the BIM model. This information can include details about the properties of materials, construction methods, and any other data necessary for the design and construction processes.
Co-ordination And Clash Detection
The 3D model is used to perform clash detection to identify potential conflicts between structural elements and other building systems, such as mechanical, electrical, and plumbing (MEP) systems.Coordination meetings may be held to address and resolve clashes, ensuring that all elements fit together seamlessly.
Structural Analysis & Design Integration
The BIM model is integrated with structural analysis and design software to validate the structural integrity of the design. Engineers can simulate and analyze the behavior of the structure under various loads and conditions.
Quantity Takeoff & Cost Estimation
The BIM model is used to generate accurate quantity takeoffs for materials and components. Cost estimation is facilitated by linking the BIM model with cost databases, providing a basis for budget planning.
Documentation Generation
Construction documents, including drawings, specifications, and schedules, are generated directly from the BIM model. Changes to the model are automatically reflected in the documentation, ensuring consistency and reducing the risk of errors.
As Built Modelling & Facility Management
As construction progresses, the BIM model is updated to reflect any changes or deviations. The final as-built model is valuable for facility management, maintenance, and future renovations.
FAQ ( Frequently Asked Question)
Structural analysis is the process of determining the behavior and response of a structure to applied loads. Some of the main three types that you must know from your end are as follows:-
- Static Structural Analysis.
- Dynamic Structural Analysis.
- Linear and Nonlinear Structural Analysis.
Several tools are commonly used for structural analysis, and the choice of a specific tool depends on factors such as the type of analysis needed, the complexity of the structure, and the preferences of the engineering team.
Some of the key tools that you should make use off are as follows:-
- Autodesk Robot Structural Analysis Professional.
- SAP2000 (Structural Analysis Program).
- ETABS (Extended Three-Dimensional Analysis of Building Systems).
- Pro.
- ANSYS
The National Standard We Are Proficient of
