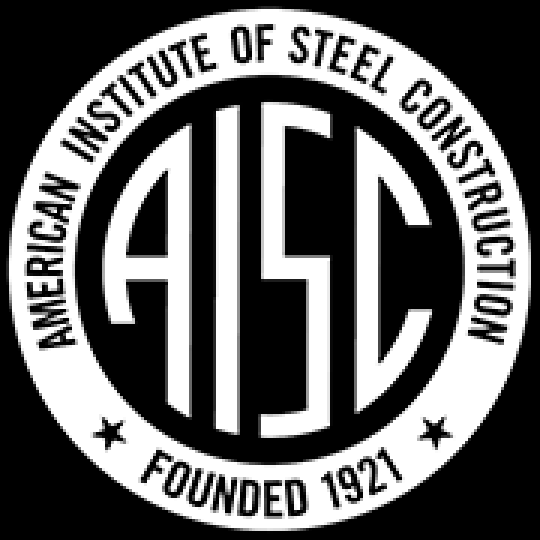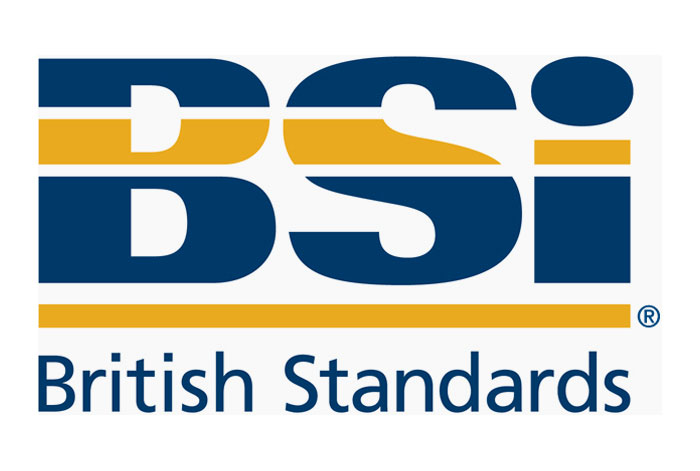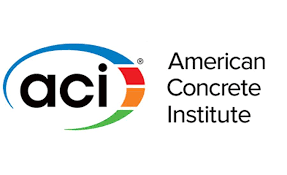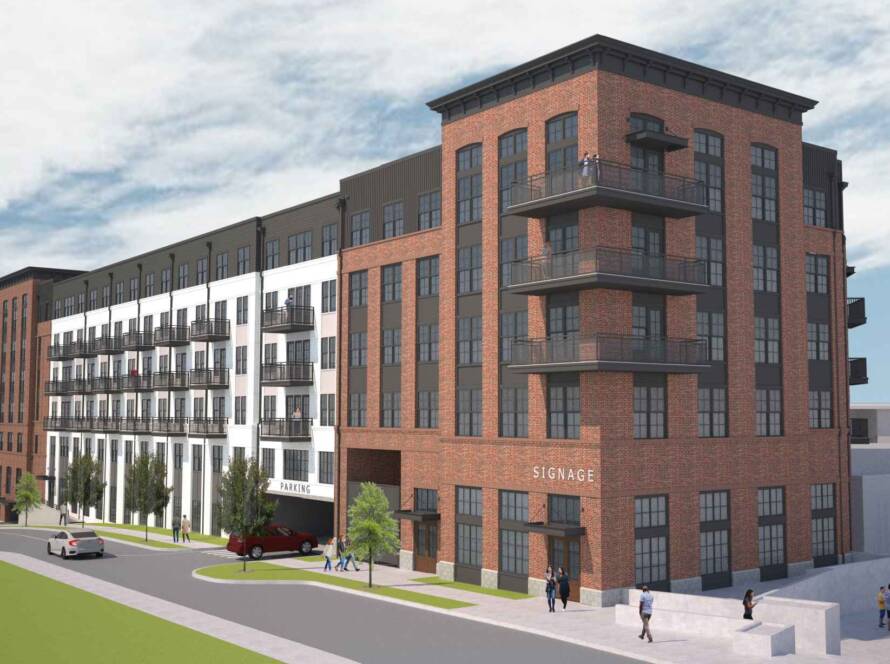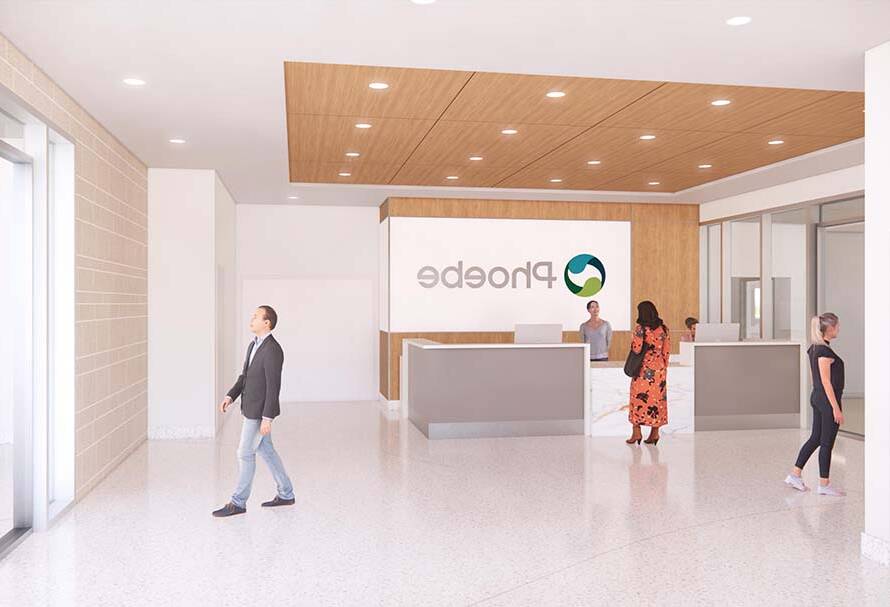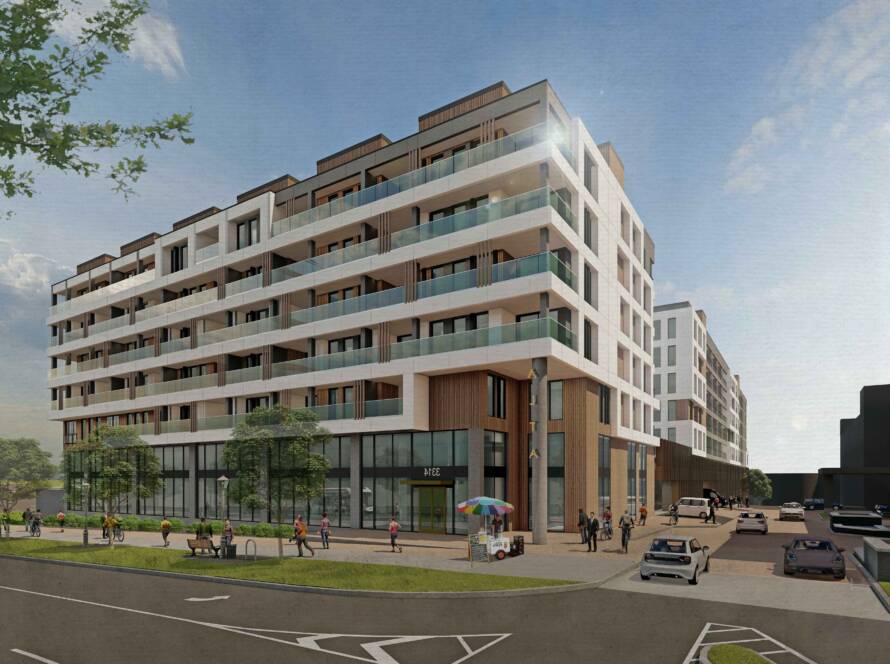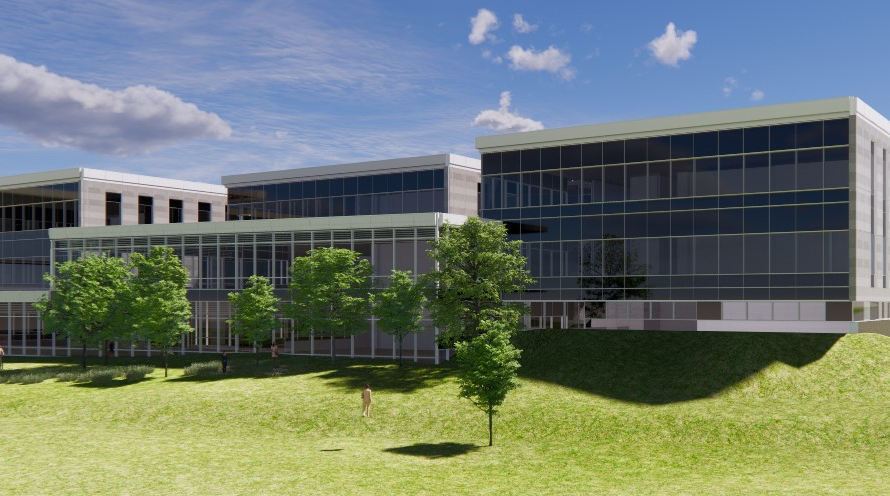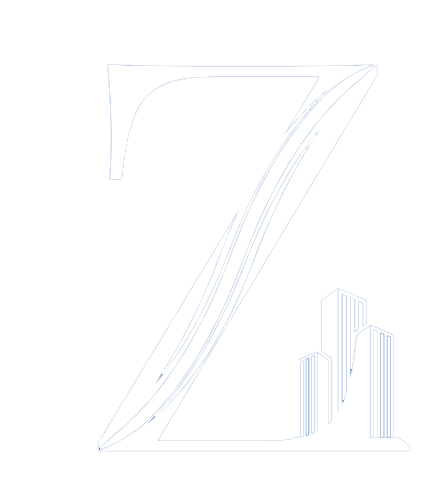Steel Services
Structural Building Information Modeling (BIM) for steel services brings specific advantages to the design, construction, and management of steel structures. You need to get through the details of its advantages to have a better idea of its requirements in the building structures. Some of the key benefits of it are as follows:-
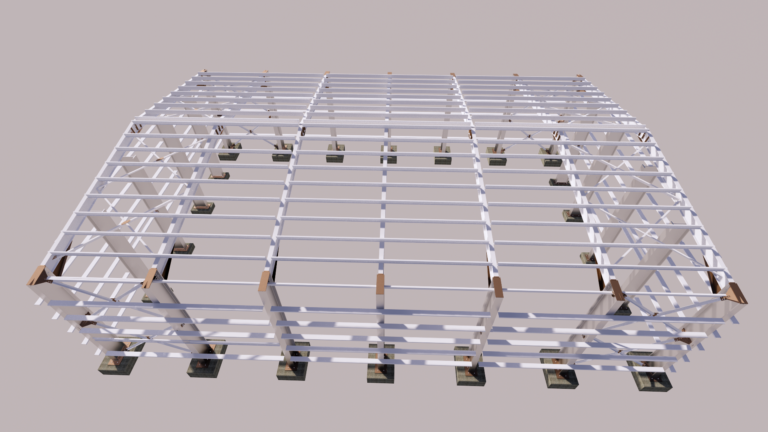
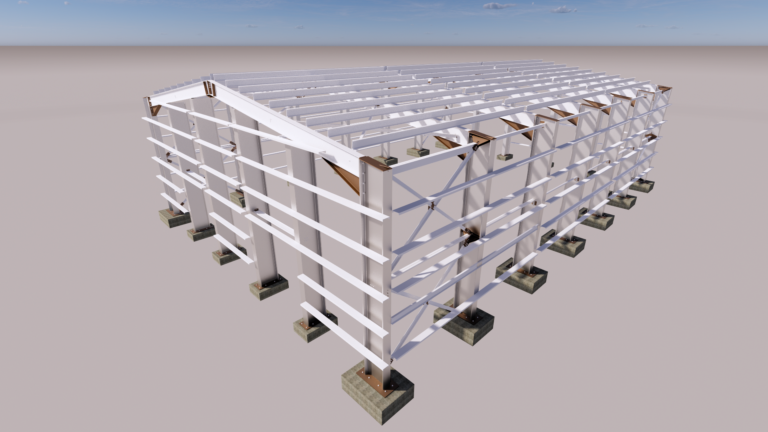
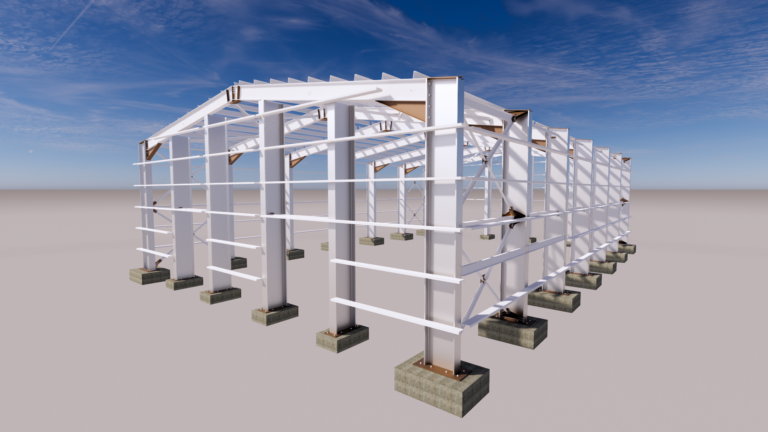
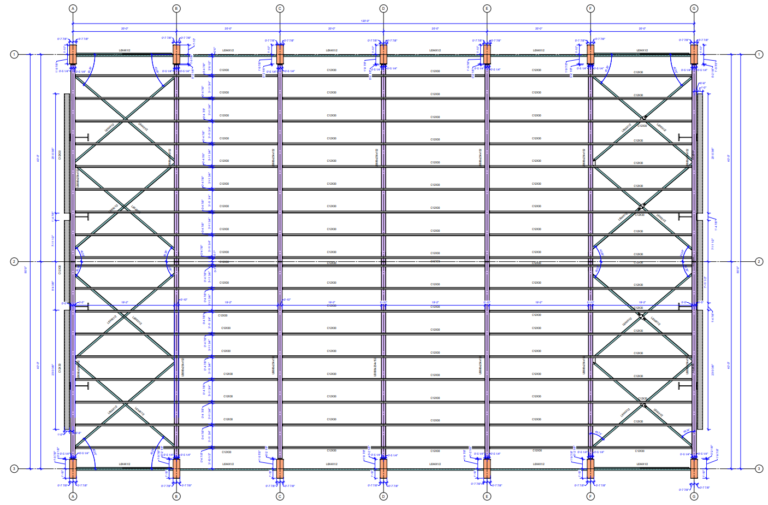
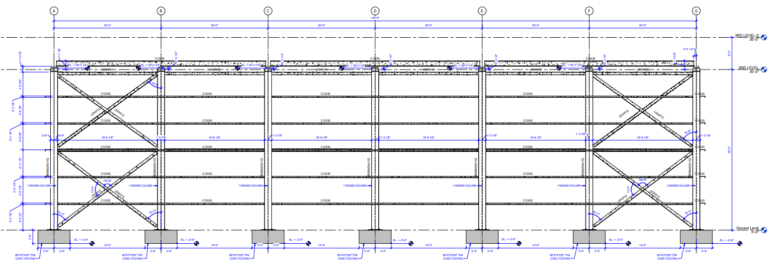
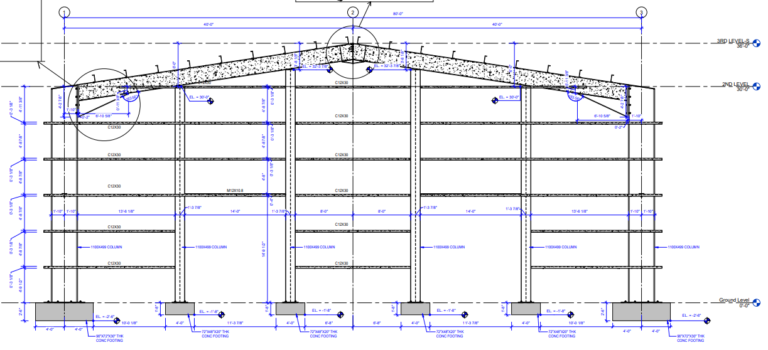
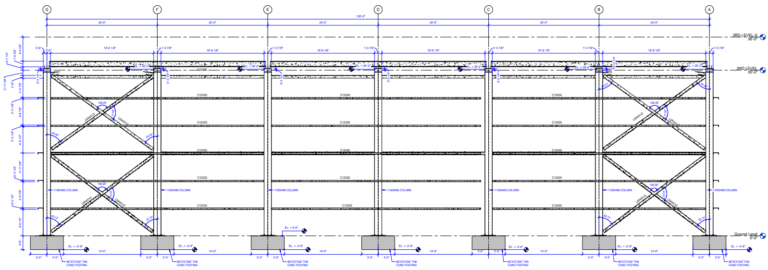
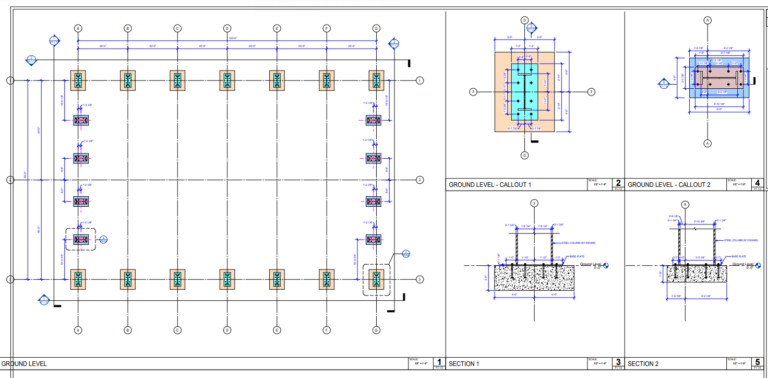
1. Steel Structure 3D Elements Modeling & Detailing
(Beams, Channels, Angles, Tubes, Plates, Joist & deck etc.)
2. Miscellaneous Steel Elements Modeling & Detailing
3. Custom Revit Family Creation (Joist, Deck , Beam Retaining etc.)
1. Steel Structure Elements Shop Drawing
(Column, Beam, Stair, Handrail, Ladders etc.)
2. Steel Connections Shop Drawing
3. Single Part or Fittings Shop Drawing
4. Steel Structure GA Shop Drawing (Erection Drawing)
1. A Process That Evaluates The Feasibility Of Constructing A Project Based On Its Design And Plans. It Involves Assessing Factors Such As Materials, Methods, Site Conditions, And Potential Challenges To Ensure That The Project Can Be Built Efficiently And Effectively
2. Generation of RFI & RFC during Review Stage to Recognize & Resolve Constructability Issues
1. Meticulous Material quantities of Rebar based on 3D Model.
2. Bar Bending Schedules
1. By Converting Laser Scan Images or Point Cloud Into 3D BIM Models Representing The Actual Construction Details.
Benefits Of Steel Services
There are several benefits of structural BIM steel services that you must know at your end to use in your construction process. Some of the core benefits of it are as follows:-
Accurate Design Representation
Structural BIM provides a detailed and accurate 3D representation of the steel structure, allowing designers and engineers to visualize the entire project and make informed decisions.
Offers Integrated Design Process
BIM encourages an integrated approach to design, bringing together architects, structural engineers, and other stakeholders. This collaboration ensures that all aspects of the steel structure are considered and optimized.
Efficient Clash Detection
Structural BIM enables clash detection between various building components, such as steel elements and mechanical systems. Detecting clashes early in the design phase helps prevent conflicts during construction, reducing rework and delays.
Quantity Take Off & Cost Estimation
BIM software can automatically generate quantity takeoffs for steel components, facilitating accurate cost estimation. This helps project stakeholders to better manage budgets and make informed financial decisions.
Parametric Modelling
Parametric modeling in Structural BIM allows for the creation of intelligent, data-rich models. Changes made to one part of the model are automatically reflected throughout, ensuring consistency and accuracy.
Structural Analysis & Simulation
Structural BIM tools integrate with structural analysis software, allowing engineers to simulate the behavior of the steel structure under various conditions. This helps identify potential structural issues and optimize designs for safety and efficiency.
Fabrication Detailing
BIM facilitates the creation of detailed fabrication drawings for steel components. This includes accurate dimensions, connection details, and other information essential for the fabrication process.
Prefabrication & Modular Construction
Structural BIM supports the design and planning of prefabricated steel components and modular construction. This can lead to time and cost savings on-site, as well as improved construction quality.
Construction Sequencing & Phasing
BIM allows for the visualization of construction sequencing and phasing, helping project managers plan and optimize the construction process. This contributes to better coordination and resource management on-site.
The National Standard We Are Proficient of
