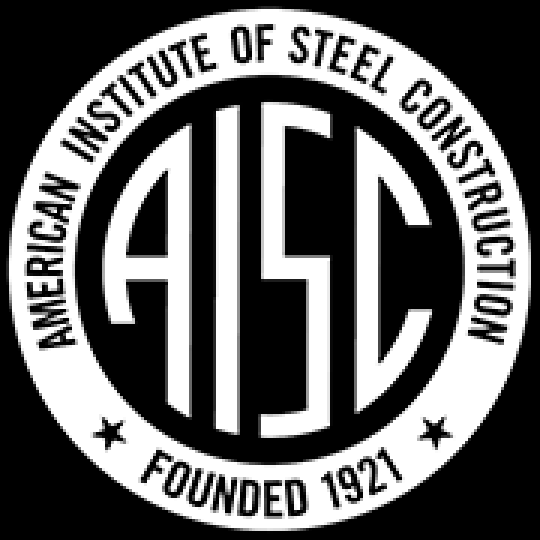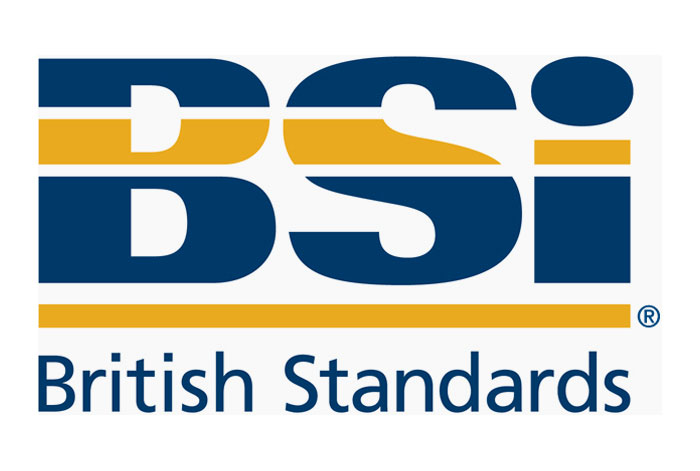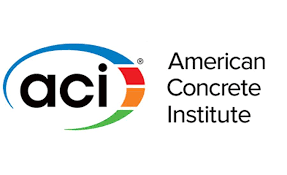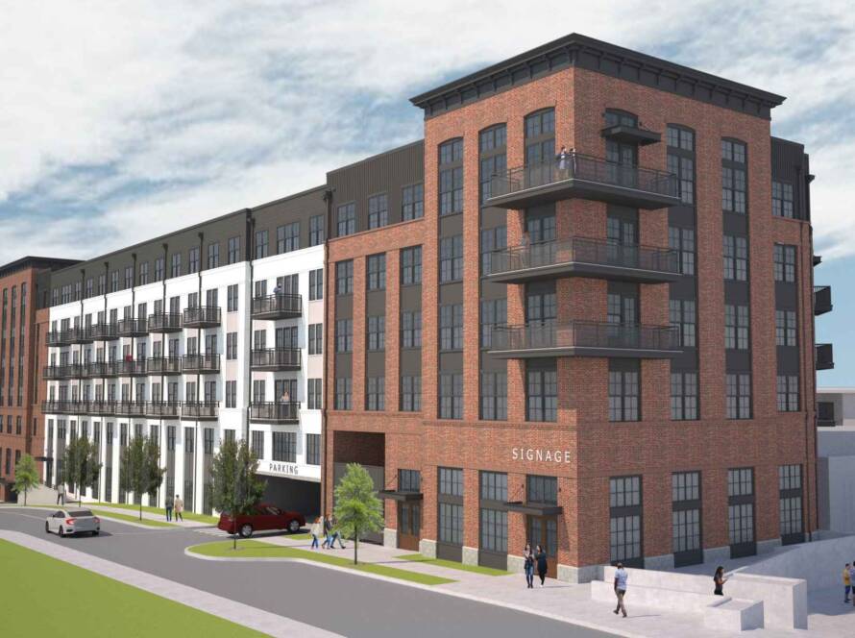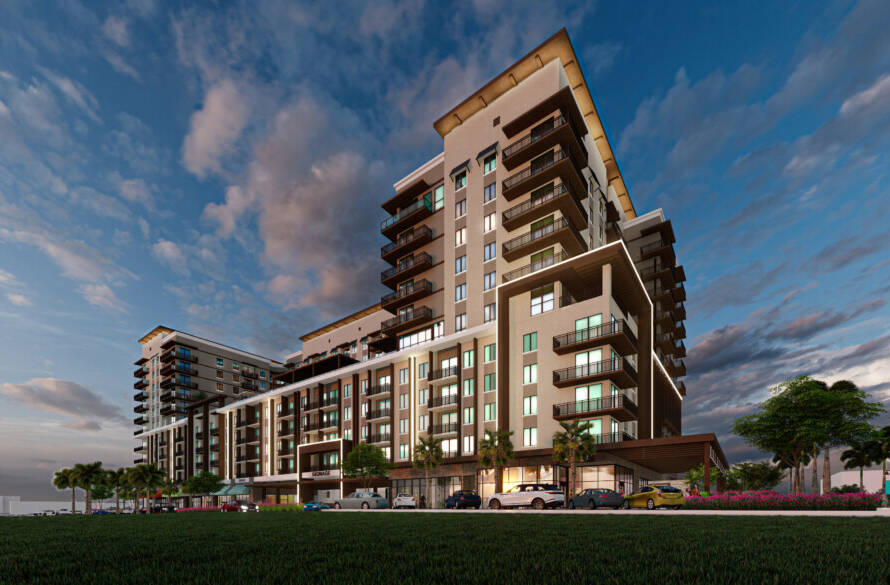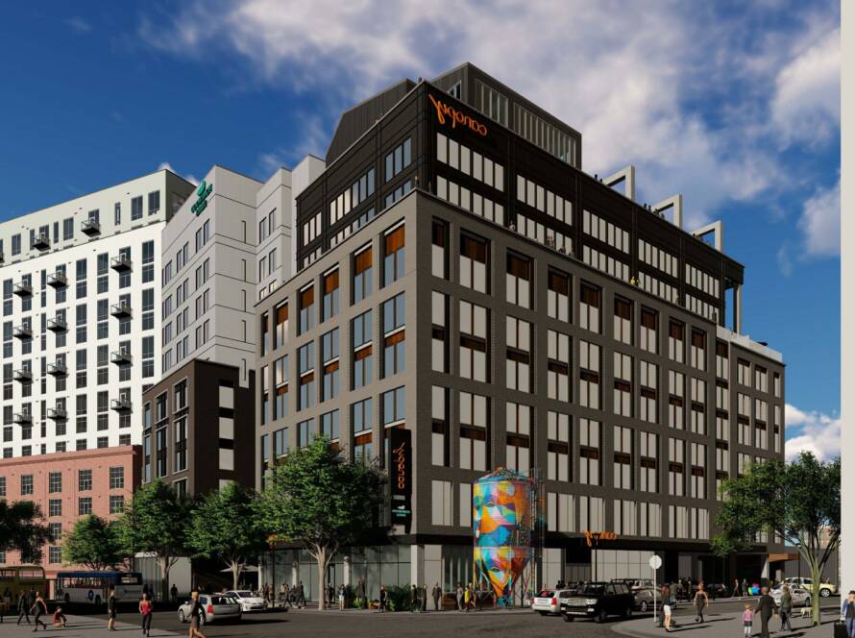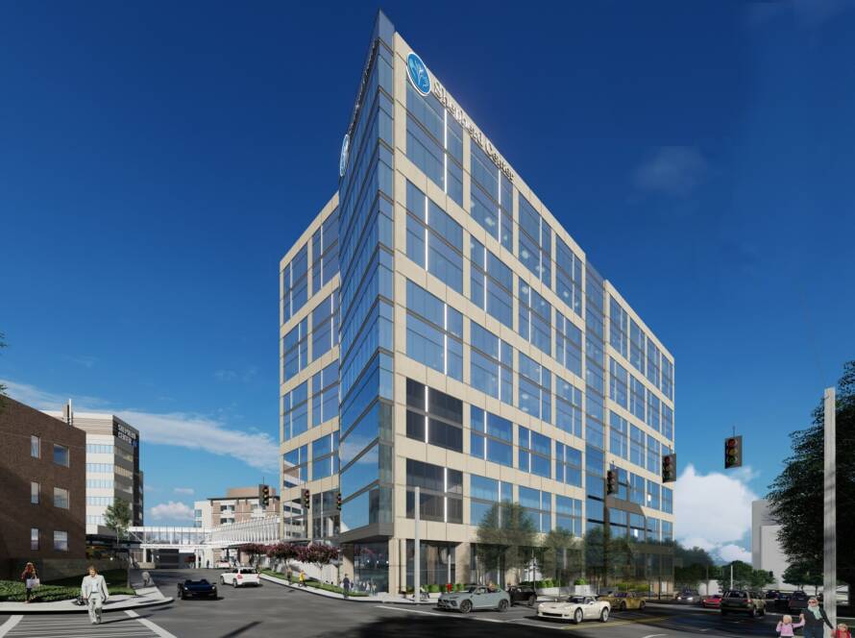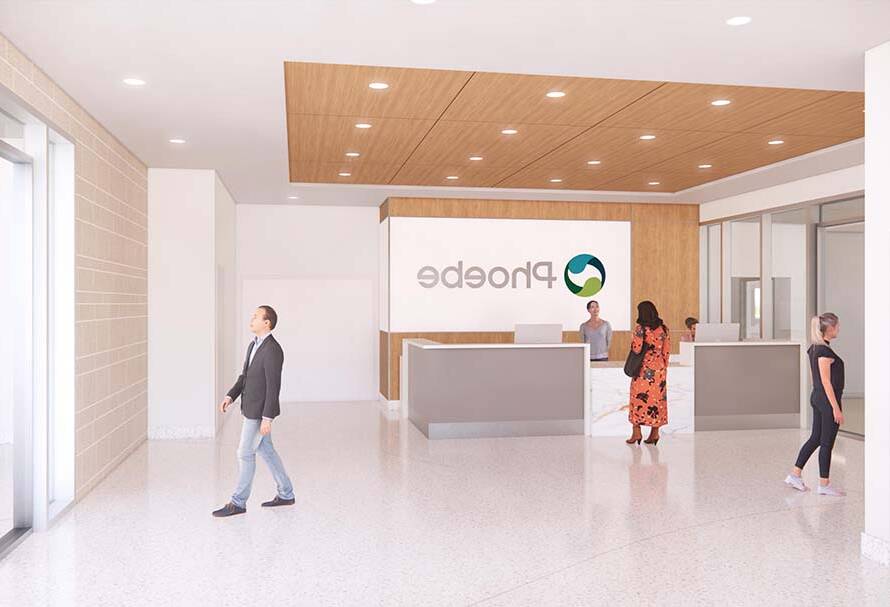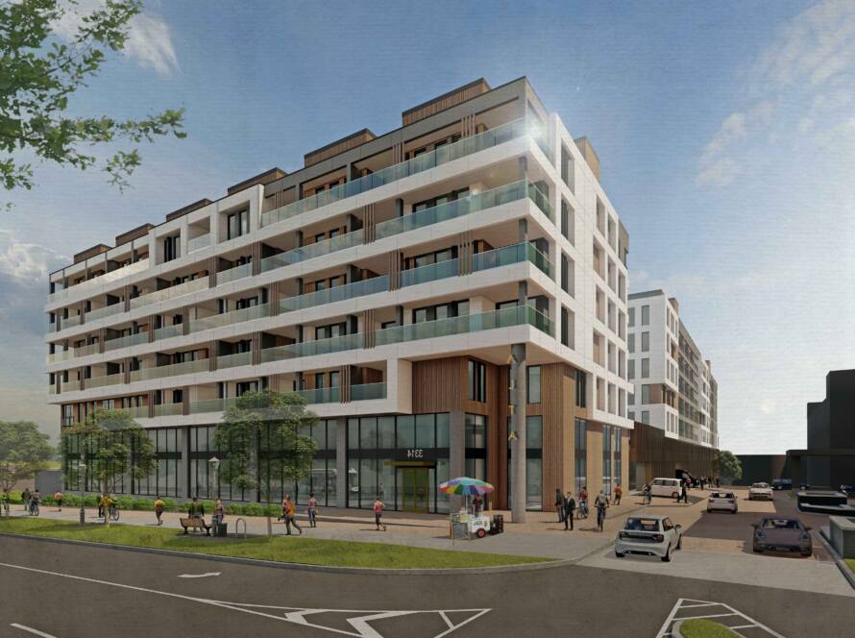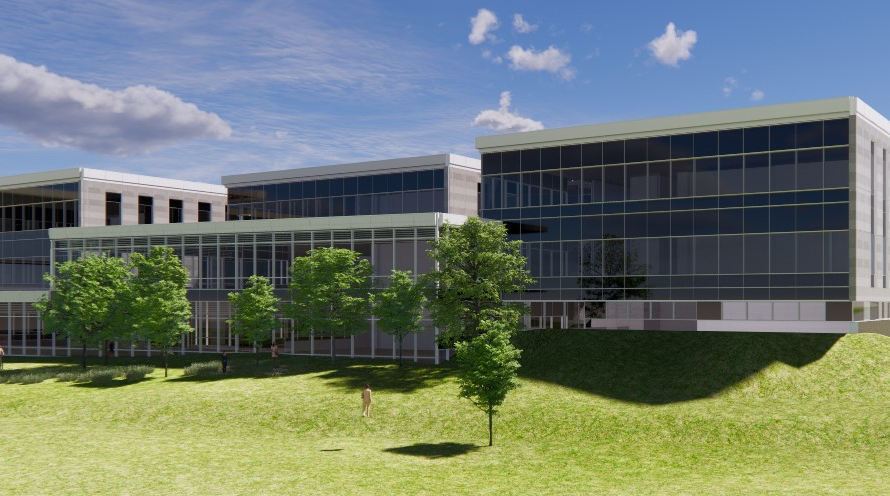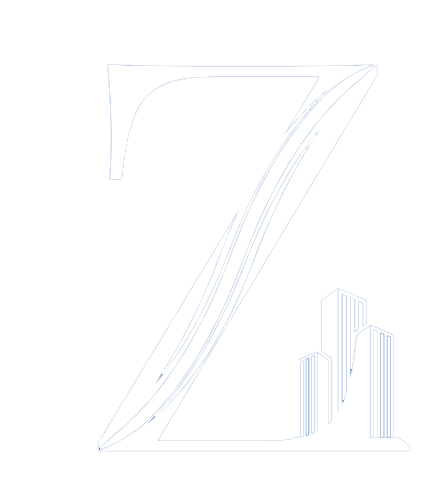Introduction
Zenith BIM Services aims to deliver world-class engineering and architectural services to our clients in the USA. Valuing infrastructure wirth pinpointed accuracy is our target to deliver to our clients in the USA.
Building Information Modeling (BIM) services play a crucial role in the construction and design industry, offering a range of benefits that contribute to more efficient and effective project delivery.
What We Value At Zenith Bim Services?
We know the needs of our clients, and so we try to deliver quality services to them some of the core importance of it are as follows:-
We ensure efficient collaboration and coordination.
3D Visualization and Simulation.
Parametric Design and Change Management.
Data-Rich Models.
Offering quality Clash Detection and Resolution services.
Our Bim Service Offerings
We offer a range of BIM services to our clients. You must be well aware of it while attaining your goals with complete ease. Some of these core service offerings are as follows:-
Structural BIM Services
Structural BIM (Building Information Modeling) services involve the use of BIM technology and methodologies specifically tailored for structural engineering and construction. These services aim to enhance collaboration, improve efficiency, and ensure accuracy in the design, analysis, and documentation of structural elements within a construction project.
Architectural BIM Services
Architectural BIM (Building Information Modeling) services involve the use of BIM technology and methodologies tailored for architectural design and construction. These services aim to enhance collaboration, improve efficiency, and ensure accuracy in the planning, design, and documentation of architectural elements within a construction project.
Scan To BIM Services
Scan-to-BIM services involve the process of developing point data obtained from 3D laser scanning or other reality-capturing technologies into intelligent and accurate BIM models. This service is particularly valuable for renovation, retrofitting, and refurbishment projects, as well as for capturing as-built conditions for facilities management.
CAD Drafting Services
CAD (Computer-Aided Design) drafting services involve the creation of detailed technical drawings, plans, and diagrams using computer software. These services are widely utilized in various industries, including architecture, engineering, construction, manufacturing, and product design. CAD drafting services help in accurately representing design concepts and facilitating the communication of information among project stakeholders.
Quantity Take Off Services
Quantity Take-Off (QTO) services involve the process of estimating and quantifying the materials, labor, and other resources required for a construction project based on the detailed drawings and specifications. This service is crucial for accurately determining project costs, creating budgets, and facilitating the procurement process.
Shoring
BIM (Building Information Modeling) Shoring Services involve the use of BIM technology and methodologies to plan, design, and coordinate shoring and excavation activities in construction projects. Shoring is the process of supporting a structure, excavation, or trench to prevent collapse. BIM is applied to optimize the planning and execution of shoring activities, enhance coordination, and improve overall project efficiency.
BIM Consultation Services
BIM (Building Information Modeling) Consultation Services involve providing expert guidance, advice, and support to stakeholders involved in construction projects to effectively implement BIM processes and technologies. BIM consultants play a crucial role in helping organizations adopt BIM methodologies, facilitating collaboration, and optimizing the use of digital information throughout the project lifecycle.
Revit Family Creation
Revit Family Creation Services involve the creation of custom Revit families to represent specific building components, elements, or products within a Revit BIM (Building Information Modeling) model. Revit families are parametric 3D models that contain information about the physical and functional characteristics of elements used in a building project.
FAQ( Frequently Asked Question)
BIM (Building Information Modeling) services encompass a range of processes, technologies, and methodologies that leverage digital models to enhance the planning, design, construction, and management of buildings and infrastructure projects. BIM services involve the creation and management of intelligent 3D models that integrate various aspects of a construction project, including geometry, spatial relationships, data, and more.
Building Information Modeling (BIM) is used for various purposes throughout the entire lifecycle of a construction project. Some of its key uses are as follows:-
Design & Visualization.
Collaboration and Coordination.
Clash Detection and resolution.
Quantity Take Offs & Estimation.
Construction planning & Sequencing.
Facility Management & operation.
Building Information Modelling is the full form of BIM.
The four levels of BIM are as follows:-
Level of Development (LOD) 100:
Level of Development (LOD) 200.
Level of Development (LOD) 300.
Level of Development (LOD) 400
Autodesk Revit.
AutoCAD Civil 3D.
Navisworks Manage.
Tekla Structures.
Graphisoft Archicad
The International Standard We Are Proficient of
