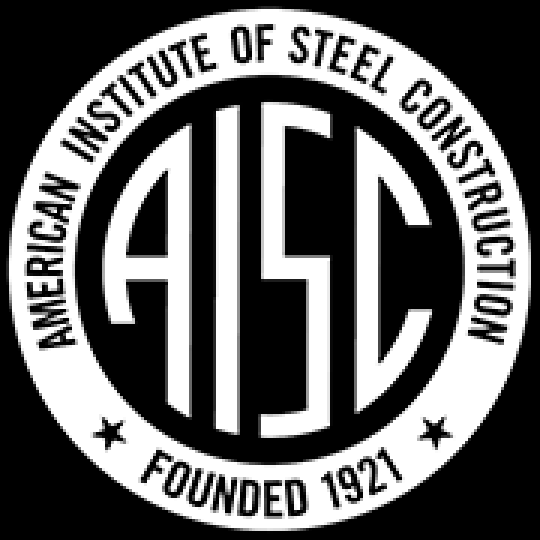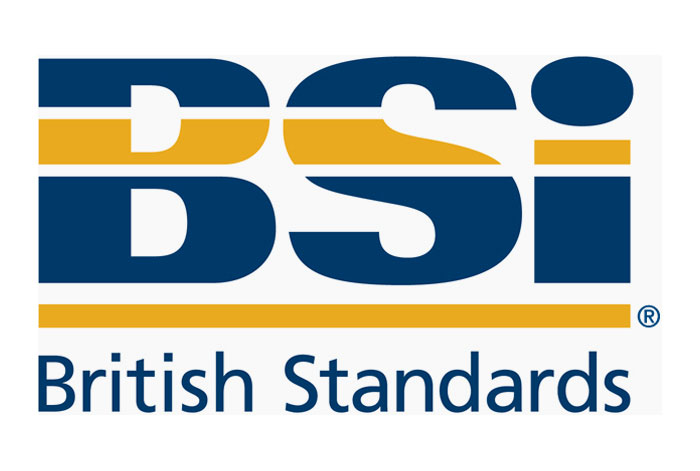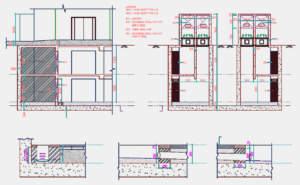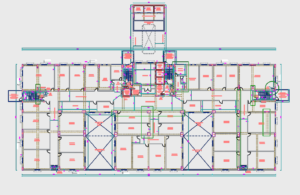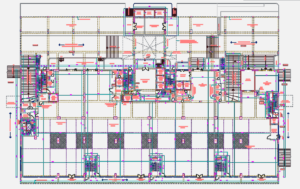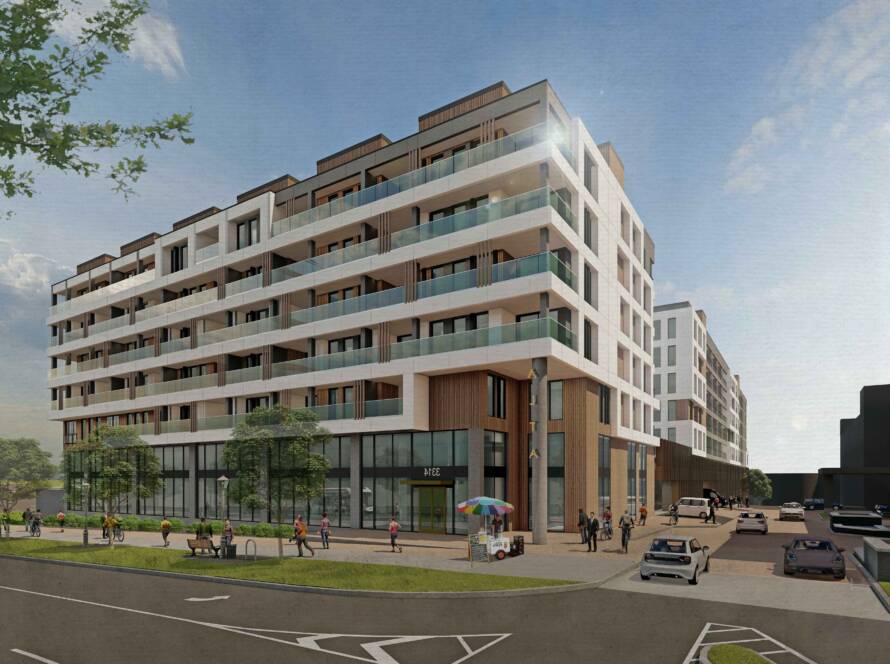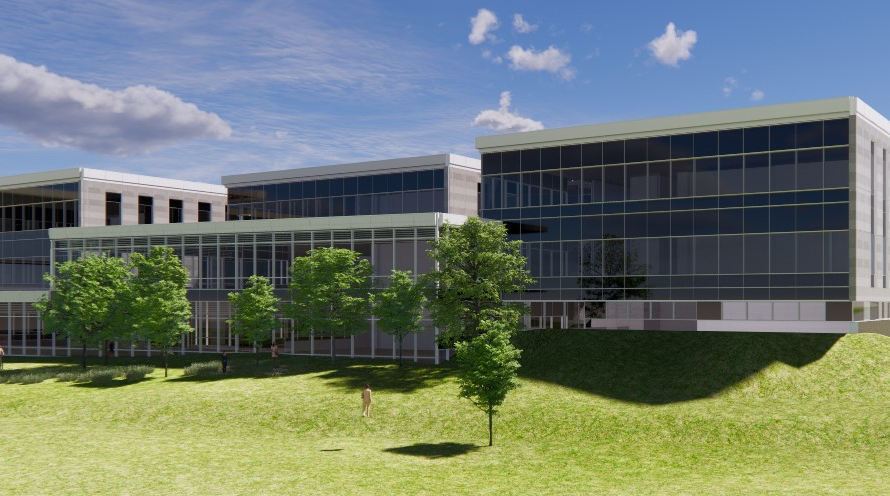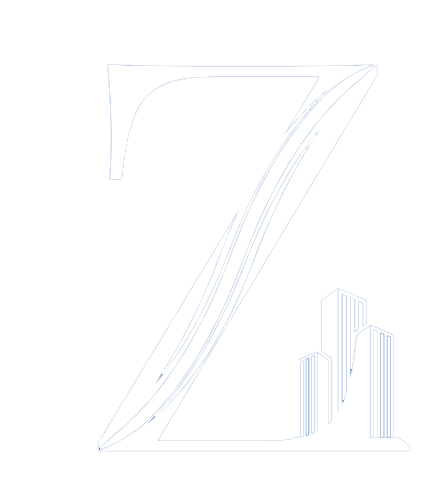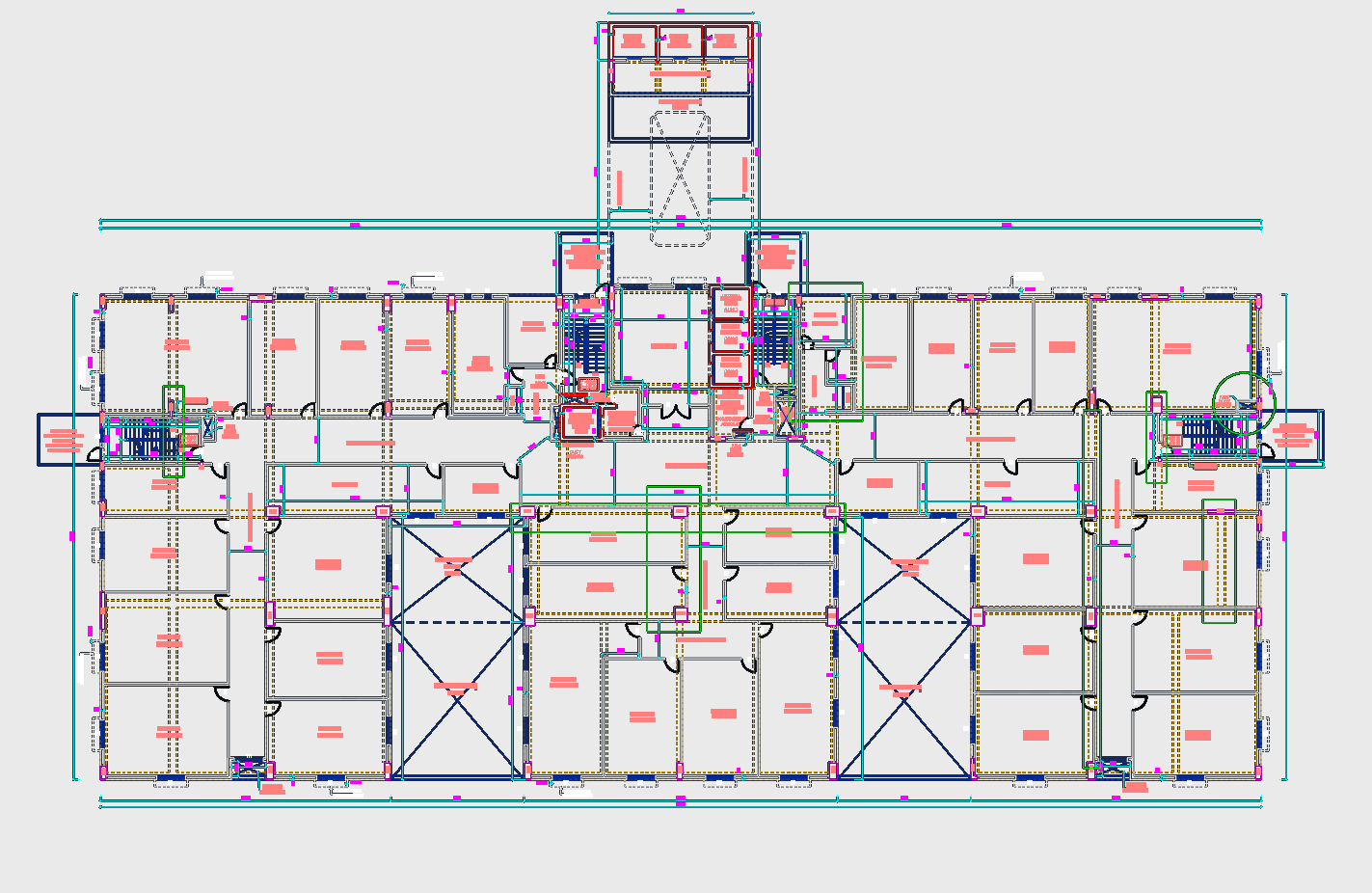
CAD drafting, or Computer-Aided Design drafting, is the process of creating detailed technical drawings using computer software. CAD software allows designers, engineers, architects, and drafters to create precise and accurate two-dimensional (2D) or three-dimensional (3D) representations of physical objects or structures. These digital drawings serve as a virtual blueprint that can be used for various purposes in industries such as architecture, engineering, manufacturing, and construction.
To provide excellent production-ready 2D or 3D design and drafting services, our team of skilled CAD drafters works in conjunction with design specialists, contractors, architects, fabricators, engineering design, and drafting businesses.
Based on your design concepts and 3D models, our skilled engineers and drafters offer CAD drawing services for shop drawings and fabrication drawings at a very reasonable cost.
We help structural engineers envision their proposed building plans to stakeholders by creating lightweight models compatible to be used in collaboration with augmented reality and virtual reality devices.
CAD drafting Services Includes The Following
There are several CAD drafting services we offer to our clients. Some of the key factors that you must know at your end are as follows:-
- Structural & Architectural Drafting for Each Phases SD, DD & CD.
- PDF to CAD Conversion.
- BIM to CAD Conversion.
- Image to CAD Conversion.
- As-Built or Mark-up Drawings

Benefits Of CAD Drafting Services
There are several benefits of CAD drafting services that you must take care of while attaining your aims with complete ease. You must not make your choices in the incorrect end. Ensure that the chances of errors are less.
Precision & Accuracy
CAD drafting allows for precise measurements and accurate representation of designs. This helps in ensuring that the final product or structure meets specifications and standards.
Time Efficiency
CAD drafting work is the time required to create and modify drawings compared to traditional manual drafting. Changes can be made easily, and the iterative design process is much faster.
Cost Savings
The efficiency of CAD drafting can lead to cost savings in terms of labor and time. Design iterations and modifications can be done more quickly, reducing the overall project timeline.
Better Visualization
3D modeling capabilities in CAD provide a more realistic and comprehensive view of the design. This helps in better visualization and understanding of the final product or structure before it is built.
Easy Collaboration
CAD files can be easily shared and collaborated on among team members. This facilitates better communication and coordination, especially in projects where multiple stakeholders are involved.
Design Reusability
CAD software allows for the creation of design templates and libraries, making it easier to reuse standard elements across different projects. This promotes consistency and saves time in future designs.
Automated Documentation
CAD software often includes tools for automated documentation, such as generating bills of materials, annotations, and dimensioning. This not only reduces errors but also ensures that the documentation is consistent and up to date.
Integration With Analysis Tool
CAD files can be easily stored, archived, and retrieved. This eliminates the need for large physical drawing archives and helps in maintaining a digital record of design iterations and changes.
FAQ ( Frequently Asked Question)
A Computer-Aided Design (CAD) Drafter, also known as a CAD Technician or CAD Operator, is a professional who uses specialized software to create detailed technical drawings and plans for various industries such as architecture, engineering, manufacturing, and construction.
CAD drafting can be a rewarding and fulfilling career for individuals who enjoy working with technology, have a strong attention to detail, and possess a passion for design and problem-solving.
There are 4 types of CAD that you must know at your end. You must take care of the reality while attaining your requirements with ease.
- 2D CAD.
- 3D CAD.
- 3D Wireframe And Surface Modelling.
- Parametric Modelling.
AutoCAD is a versatile Computer-Aided Design (CAD) software that supports both 2D and 3D modeling. AutoCAD was initially developed as a 2D drafting tool, but over the years, it has evolved to include robust 3D modeling capabilities. As a result, AutoCAD can be used for a wide range of design and drafting tasks in various industries.
The salary of individuals working with AutoCAD can vary based on factors such as location, level of experience, industry, and job role. AutoCAD skills are commonly associated with professions like drafters, designers, engineers, and architects.
The National Standard We Are Proficient of
