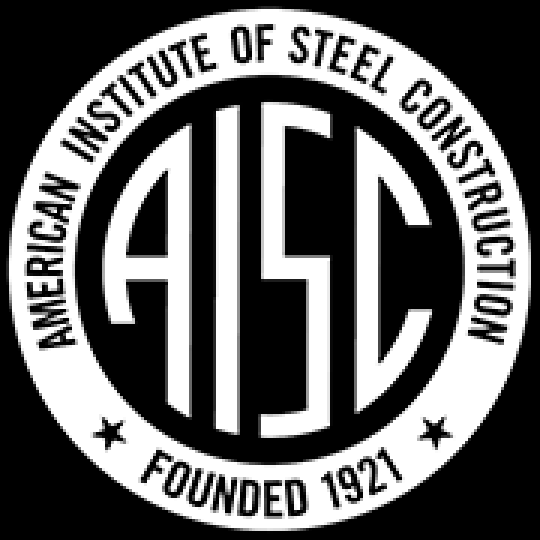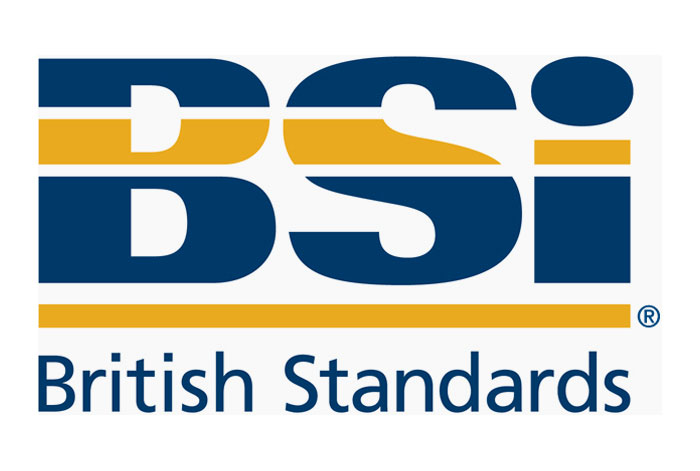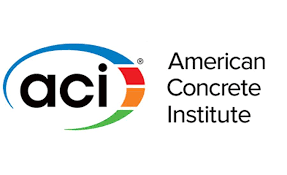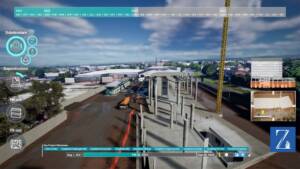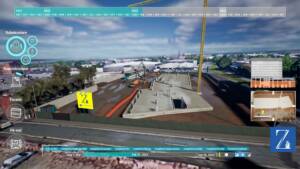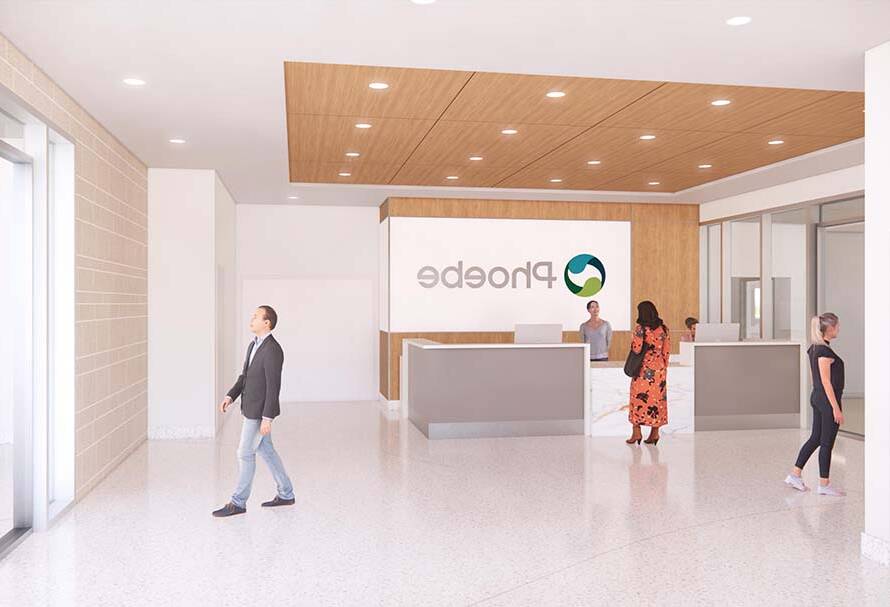
Our BIM experts know your needs and accordingly, they will make the construction management. 4D sequencing and time liner management. We specialize in delivering Revit 4D BIM services. Construction planning and management are essential components of the construction process, ensuring that projects are completed on time, within budget, and to the satisfaction of all stakeholders. We are engaged in developing various forms of buildings like residential, commercial, and mixed-use projects.
We specialize in creating the 4D animation of building construction activities. You can track the time of the actual construction against the planned time. We try to deliver the best solution for your construction projects.
In our Planning Process, we work in four processes 4D Simulation in Bim, Clash detection, and Pre-construction.
Benefits Of Construction Planning & Management
There are several benefits of construction Planning and management. Some of them are as follows:-
Cost Control
Proper planning helps in accurate cost estimation and budgeting. Construction management ensures that the project stays within budget by monitoring costs, identifying potential cost overruns, and implementing cost-control measures.
Time Management
Construction planning establishes a realistic project schedule. Construction managers oversee the project timeline, ensuring that activities are sequenced efficiently, potential delays are minimized, and the project is completed on time.
Resource Optimization
Efficient construction management involves the optimal allocation of resources, including labor, materials, and equipment. This helps in avoiding shortages or excesses, reducing waste, and improving overall productivity.
Risk Management
Construction planning includes identifying and assessing potential risks. Construction managers develop strategies to mitigate these risks, reducing the likelihood of disruptions and ensuring that the project progresses smoothly.
Quality Assurance
Planning includes defining quality standards and specifications. Construction management involves implementing quality control measures to ensure that the construction meets or exceeds the specified standards, resulting in a durable and safe structure.
What We Offer?

4D Simulation In BIM
4D simulation in Building Information Modeling (BIM) is a powerful tool that integrates the fourth dimension, time, into the traditional three-dimensional modeling of a construction project. This technology allows for a more comprehensive understanding and visualization of the construction process over time.
4D simulation adds the element of time to the 3D BIM model. It creates a dynamic model that represents the construction process over the project’s timeline.
- Coordination between BIM Models of Different Disciplines.
- Clash Detection & Report Generation.
- 4D Construction Sequences Visualization.
- Item Schedules Management.
- BOQ & Construction Time Scheduling.
There are several benefits of 4D simulation in BIM. You need to be well aware of it. While using the 4D simulation you need to be well aware of its leading usage and benefits.
- Visualization: Provides a visual representation of the construction process, making it easier to understand and communicate the project timeline.
- Clash Detection: Helps identify and resolve potential clashes or conflicts in the construction sequence before they occur on the site.
- Improved Planning: Allows for better planning and optimization of construction sequences, leading to more efficient project delivery.
- Communication: Enhances communication among project stakeholders by providing a clear and accessible visual representation of the construction schedule.
- Risk Management: Enables the identification of potential delays or issues, facilitating proactive risk management.
- Construction schedules are integrated into the BIM model, associating each activity with its corresponding location in the 3D space.
- The software then simulates the construction process, showing the progression of the project over time.
- Users can visualize the construction sequence, identify critical paths, and make informed decisions to optimize the schedule.
Clash Detection
Clash detection is a process used in various industries, particularly in the fields of architecture, engineering, and construction (AEC), to identify and resolve clashes or conflicts in a design or construction project. Clash detection helps ensure that different components or systems within a project do not interfere with each other and can coexist seamlessly.
What did we offer in Clash Detection?
- Clash coordination.
- Clash detection matrix.
- Clash Detection

Benefits of Clash Detection
There are several benefits of Clash detection in the context of construction as well as engineering. You must know the benefits to have a clear insight into it. Some of the key benefits of it are as follows:-
Early Issue Identification
Clash detection allows teams to identify and address design conflicts at an early stage of the project. Detecting clashes before construction begins helps prevent costly rework and delays.
Reduced Rework Cost
By identifying clashes during the design or pre-construction phase, teams can make adjustments before physical work begins. This reduces the need for rework, saving both time and money.
Enhanced Collaboration
Clash detection promotes collaboration among different disciplines involved in a project, such as architects, structural engineers, and MEP (mechanical, electrical, plumbing) professionals. It encourages open communication and coordination to resolve clashes.
Minimized Construction Delays
Resolving clashes before construction starts helps in maintaining a smooth workflow. This proactive approach minimizes the risk of unexpected issues arising during construction, reducing the potential for delays in the project timeline.
Optimized Construction Sequencing
Clash detection allows for a more efficient construction sequencing. By resolving clashes, teams can better plan and sequence construction activities, ensuring that each phase of the project proceeds without interruptions.
Improved Design And Quality
The clash detection process ensures a higher quality of design by identifying and rectifying conflicts. This leads to more accurate and coordinated plans, reducing the likelihood of errors in the final construction.
Enhanced Safety
Identifying clashes related to safety concerns, such as inadequate clearances or conflicts in emergency exit routes, contributes to a safer construction environment. Addressing these issues in the planning phase helps mitigate safety risks.
Streamlines The Construction
The clash detection process necessitates effective communication and collaboration among project stakeholders. This improved communication flow contributes to better decision-making and problem-solving throughout the project lifecycle.
Comprehensive Project Understanding
Clash detection, often associated with Building Information Modeling (BIM), provides a comprehensive digital representation of the project. This enables stakeholders to better understand the entire scope of the project and make informed decisions.
Increased Productivity
By identifying and resolving clashes efficiently, teams can maintain a more productive workflow. This leads to smoother construction processes and helps teams stay on schedule.
How Does It Work?
There are some of the simple steps using which it work in the construction process. Some of the steps are as follows:-
- Creating 3D models.
- Integrating the models.
- Using the Clash detection software it maps the integrated 3D model.
- Clash Identification.
- Offers color-coded 3D representation of the models.
- It offers a collaborative resolution so that the teams can collaborate and resolve them.
- Identifies the new clashes and resolves them.
- Clash detection software generates documentation and reports that detail the identified clashes, their locations, and the proposed resolutions.
- Throughout the project lifecycle, clash detection may be performed at key milestones to ensure that any changes or updates to the 3D model are thoroughly checked for clashes.
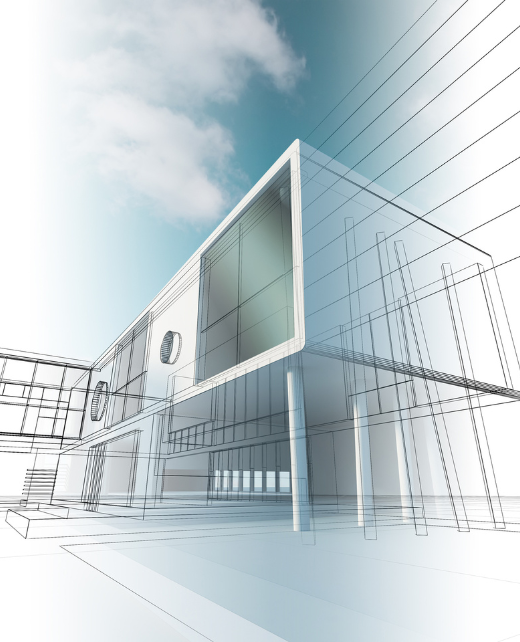
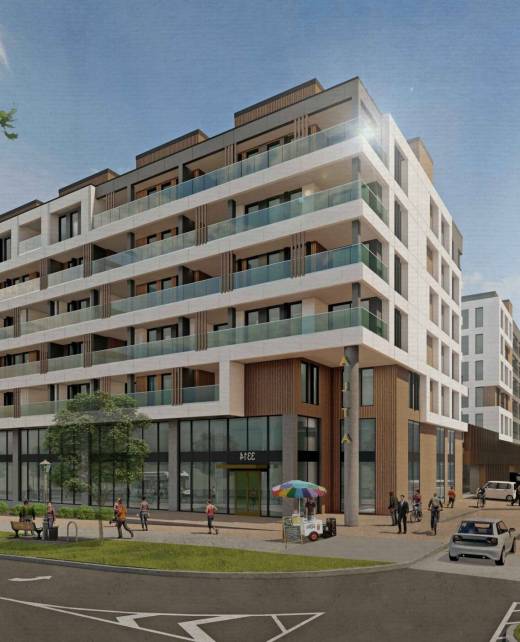
Pre-construction
Pre-construction” refers to the phase of a construction project that occurs before the physical construction work begins. It involves planning, design, and preparation activities that set the foundation for the actual building process.
Some of the key services of it are as follows:-
- Feasibility Studies.
- Site selection.
- Design & Planning.
- Permitting.
- Cost Estimation.
- Risk Assessment.
- Constructing.
- Value Engineering.
- Project Scheduling.
What We Offer In Preconstruction
- Preconstruction Model
- BOQ/ Quantity Takeoff
- PreCon 4D Simulation
FAQ ( Frequently Asked Question)
Construction planning and management involve the systematic process of organizing, scheduling, and overseeing all aspects of a construction project from inception to completion. It encompasses a range of activities aimed at ensuring the successful execution of a construction project within a specified time, budget, and quality constraints
There are four stages of construction planning that you must know at your end. Some of them are as follows:
- Initiation
- Planning
- Execution
- Closure
A Construction Management Plan (CMP) is a comprehensive document that outlines the strategy and procedures for managing a construction project from initiation to completion. It serves as a roadmap for project stakeholders, including contractors, project managers, workers, and regulatory authorities. The primary purpose of a Construction Management Plan is to ensure that the construction project is executed efficiently, safely, and in compliance with relevant regulations.
Construction planning involves a series of steps to systematically organize and prepare for the successful execution of a construction project.
- Project conception and initiation.
- Project scope definition.
- Site assessment & Investigation.
- Regulatory Complaints and permits.
- Risk assessment & Management.
The seven steps of construction and planning are as follows:-
- Project Conception and Initiation
- Project Definition and Scope
- Site Assessment and Regulatory Compliance
- Risk Identification and Mitigation
- Development of Project Plan
- Budgeting and Cost Estimation
- Communication and Documentation
No, Building Information Modeling (BIM) is not limited to just buildings. While the term “Building” is in the name, BIM can be applied to various types of infrastructure projects beyond traditional buildings. BIM is a collaborative process that involves the creation and management of digital representations of the physical and functional characteristics of a facility.
Some of the places where it can be used are as follows:-
- Infrastructure Project.
- Civil Engineering.
- Utilities & Energy.
- Landscape Architecture.
- Industrial facilities.
The National Standard We Are Proficient of
