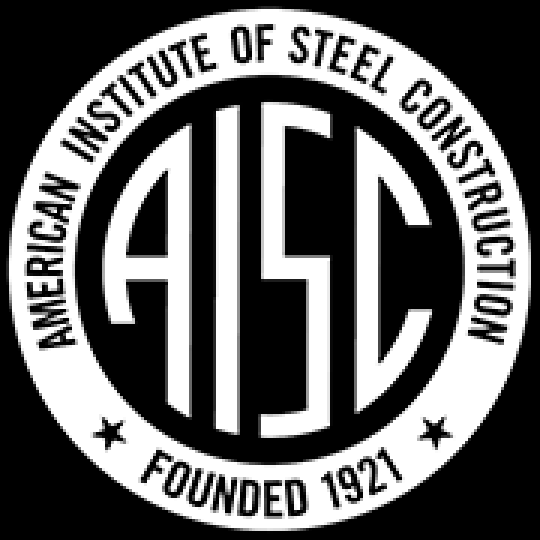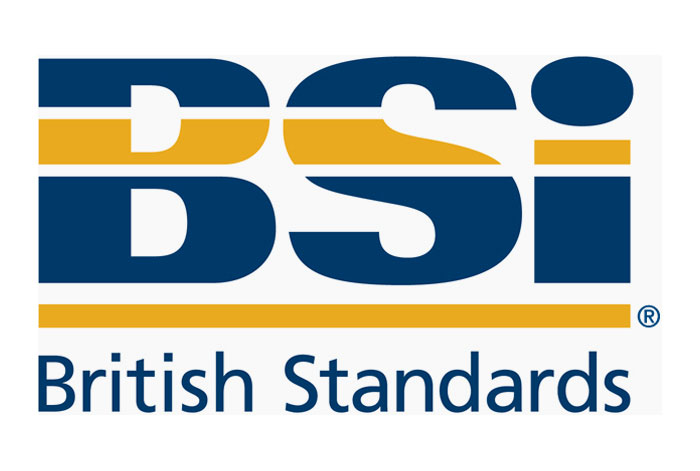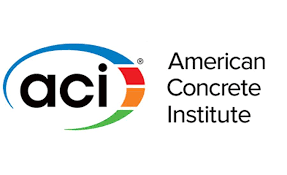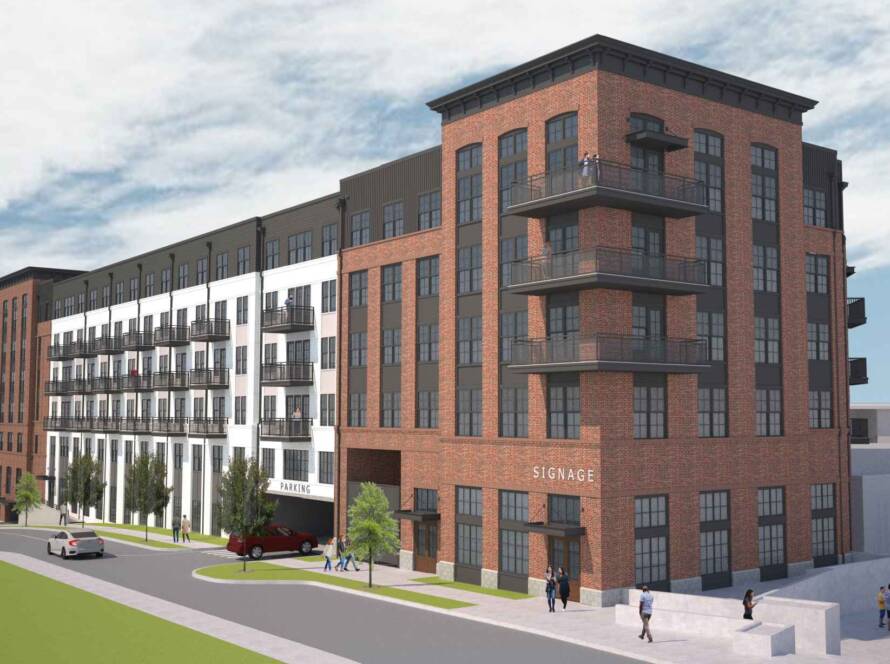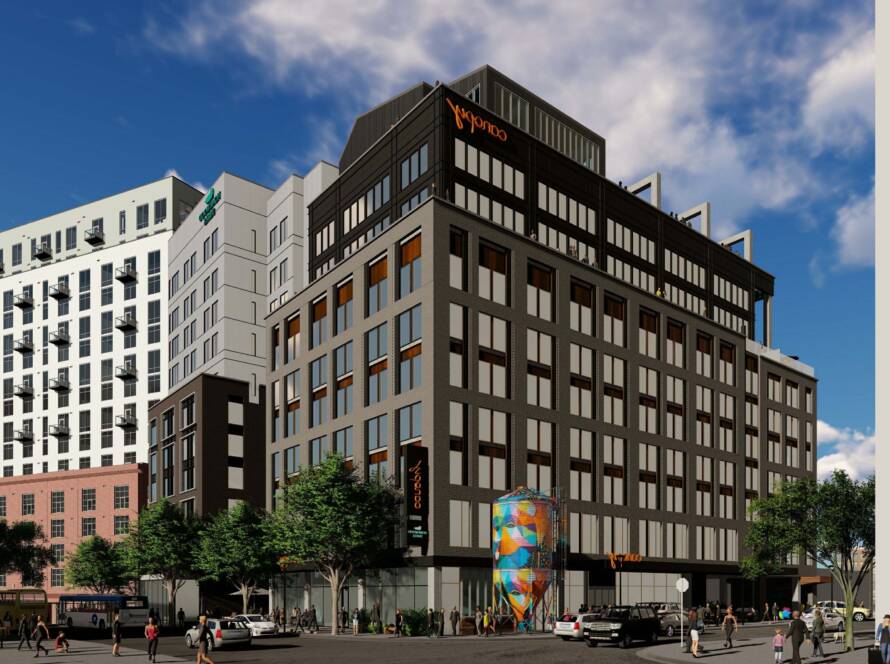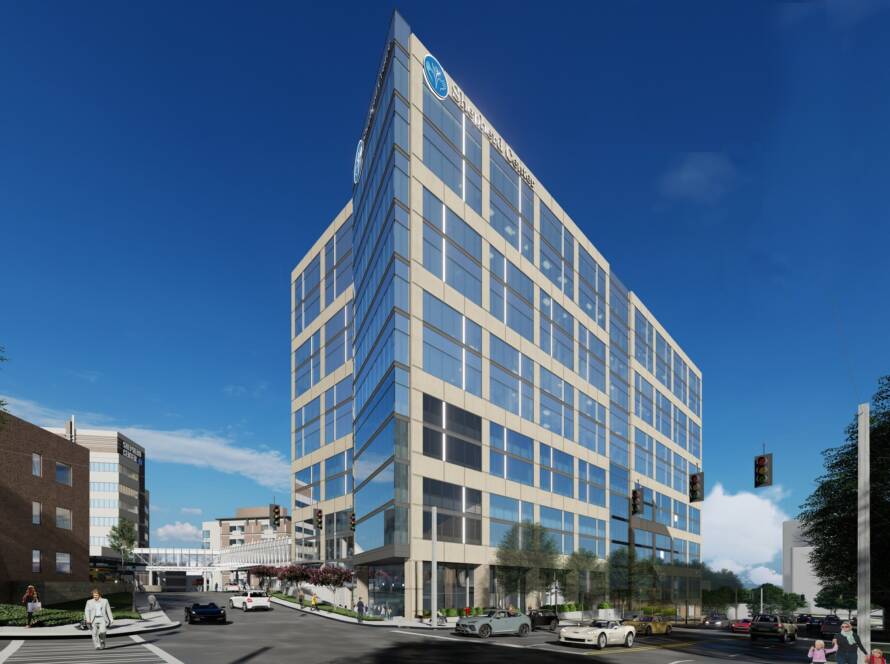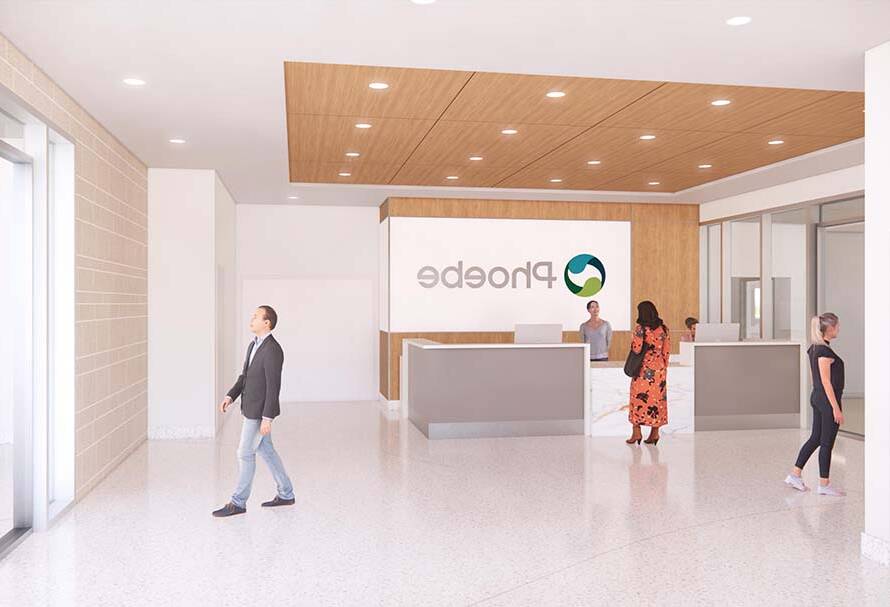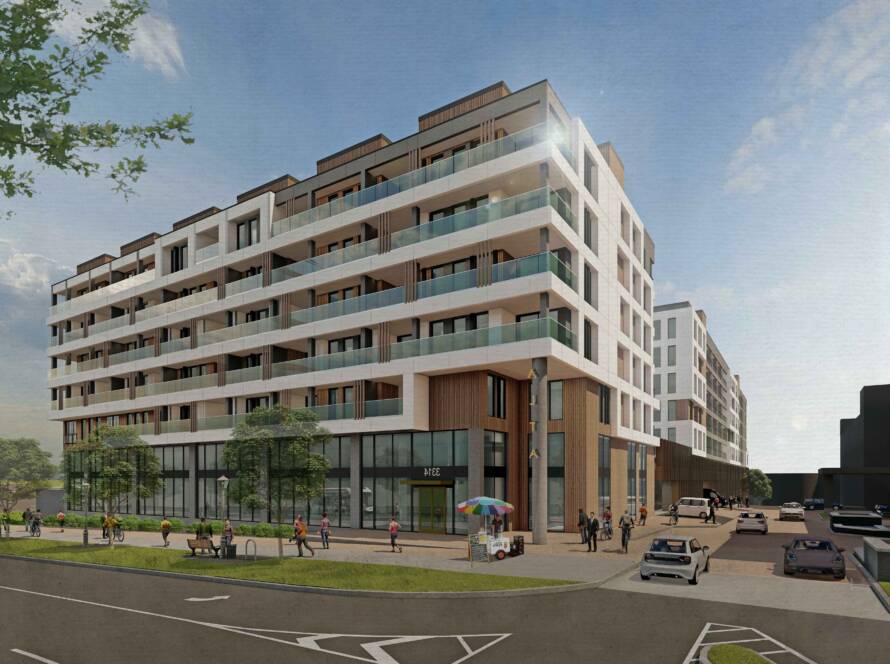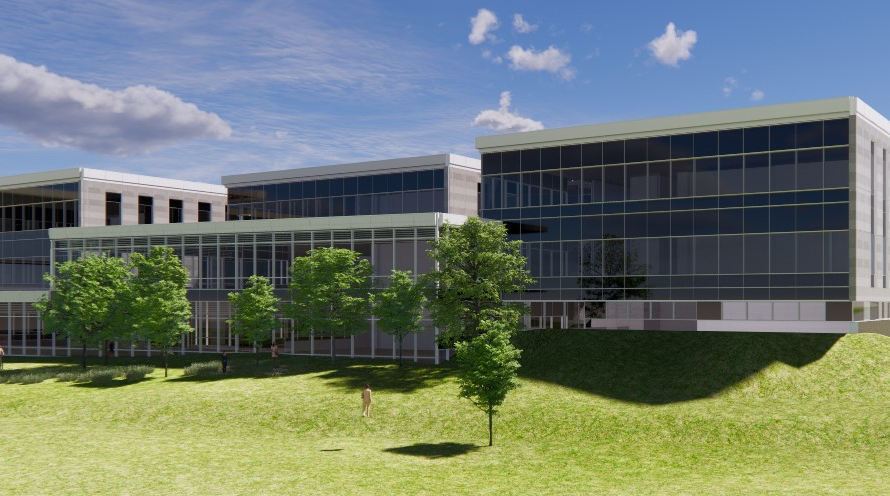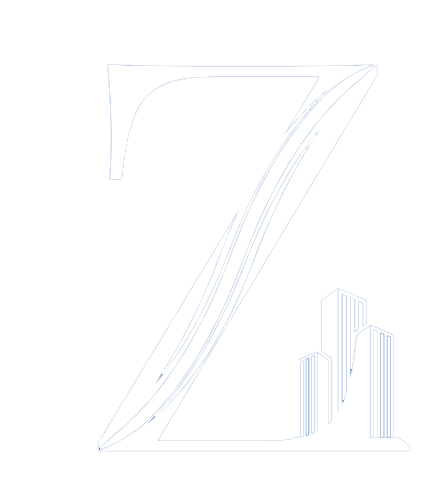Why Does Zenith BIM Use This Software?
AutoCAD is a computer-aided design (CAD) software that is sold and developed by Autodesk, Inc. It is one of the most widely used CAD programs globally and is used by professionals in various industries for creating 3D and 2D drawings and models. Here are some key points about AutoCAD

There are several reasons why Zenith BIM makes use of this software, Revit. You need to take care of the facts that can help you to meet your requirements with complete ease. Some of the key factors that you must know here are as follows:-
It increases the level of productivity.
Simple editing and modification are possible due to this software.
The software helps to calculate material quantities for production. With AutoCAD, an interior designer or engineer can use a scanning tool to measure the quantity of each material that will be required in the production process.
You can easily make the changes in the software to meet your requirements.
Complex calculations will become easier due to the application of this software.
Capabilities Of Using AutoCAD Software
There are several types of Auto CAD capabilities that you must know about. You need to know the complete details that can help you in attaining your goals with complete ease. Some of the core important factors that you must know are as follows:-
2D Drafting
AutoCAD is renowned for its robust 2D drafting capabilities. Users can create detailed and precise 2D drawings, plans, and schematics for various industries such as architecture, engineering, and manufacturing.
3D Modelling
While traditionally known for 2D drafting, AutoCAD also supports 3D modeling. Users can create three-dimensional models of objects and structures for a more comprehensive representation of designs.
Precision & Accuracy
AutoCAD provides tools for ensuring precision and accuracy in drawings. Features like snapping, tracking, and grid options help users create geometry with exact dimensions.
Customization
AutoCAD is highly customizable. Users can tailor their workspace, create custom commands, and use programming interfaces like AutoLISP to automate repetitive tasks, enhancing efficiency and workflow.
Annotation & Documentation
AutoCAD includes tools for adding annotations, text, dimensions, and other documentation elements to drawings. This is crucial for creating comprehensive and detailed documentation of designs.
Collaboration
AutoCAD facilitates collaboration through the sharing of DWG (drawing) files. Users can exchange files with colleagues or clients, allowing for collaborative work on projects.
What Is The Cost Of This AutoCAD Software?
The annual subscription of the Revit BIM is $1975, and the cost of the Revit’s monthly subscription is $245. You need to get through the complete solution that can help you in reaching your requirements with ease.
What Is Autocad Used For?
There are several uses of AutoCAD. Some of the core uses of the AutoCad are as follows:-
Architectural design.
Engineering design.
Construction planning.
Product design and manufacturing.
Interior design.
Can You Use Autocad For Free?
The AutoCAD Web App provides limited functionality compared to the full desktop version but allows users to create, view, edit, and share drawings using a web browser.
Is Autocad Easy For Beginners
AutoCAD can have a learning curve for beginners, especially those who are new to computer-aided design (CAD) software. However, AutoCAD is designed to be user-friendly, and with the right resources and practice, beginners can become proficient in using the software.
Who Needs AutoCAD?
AutoCAD is a versatile computer-aided design (CAD) software that is utilized by professionals across various industries.
What Is The Salary Of Autocad?
Salaries for AutoCAD professionals often vary by region and country. For example, salaries in high-cost-of-living areas or regions with high demand for CAD professionals may be higher.
The International Standard We Are Proficient of
