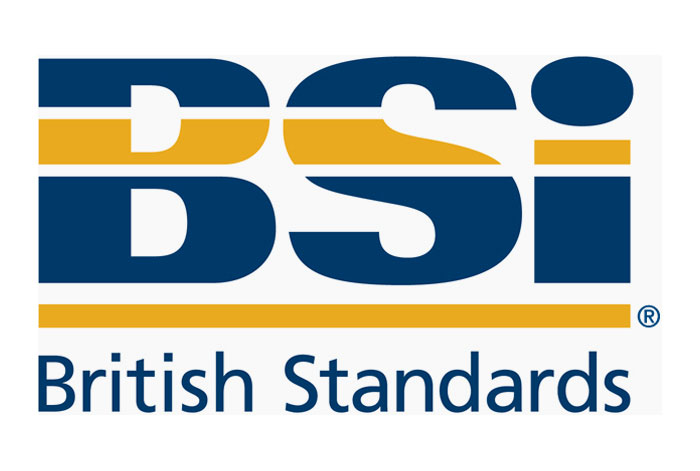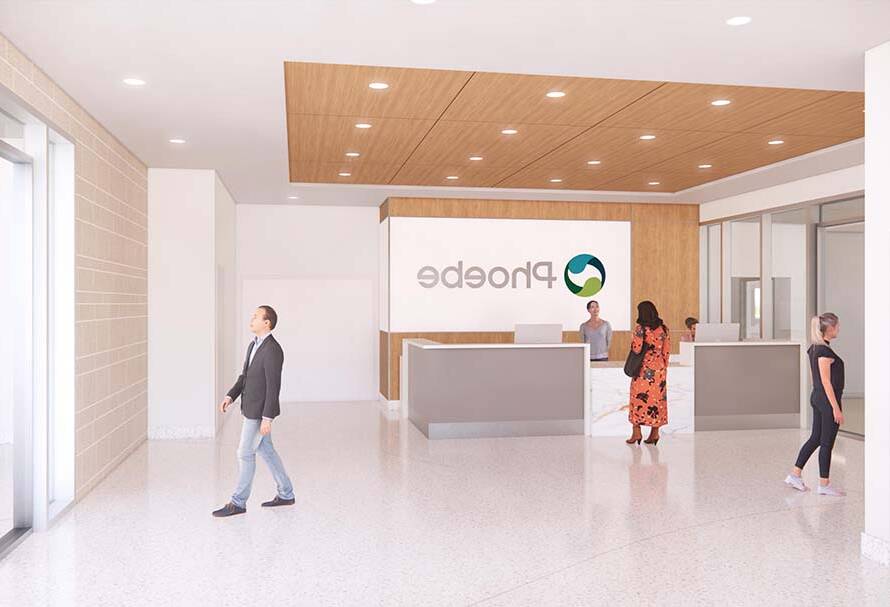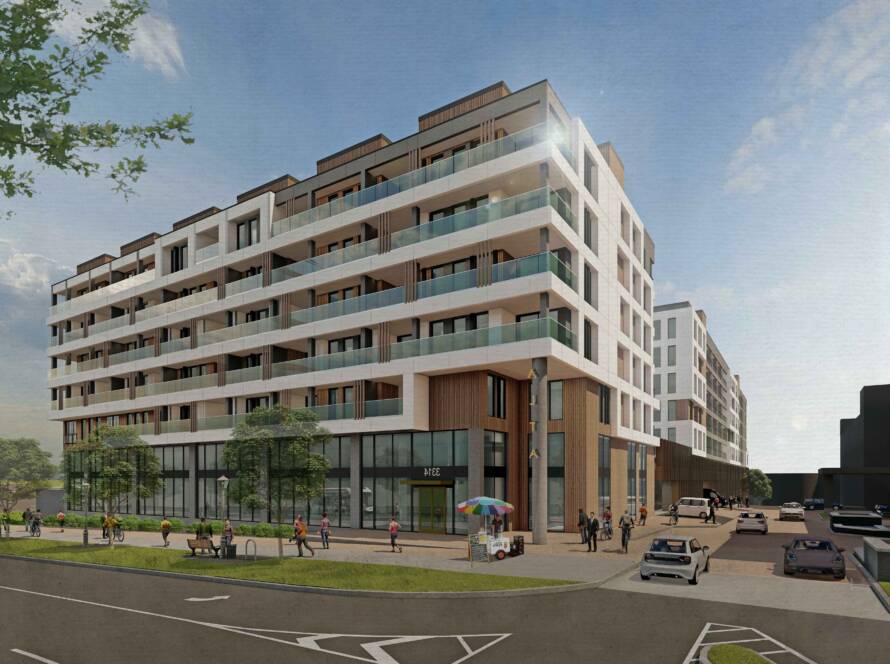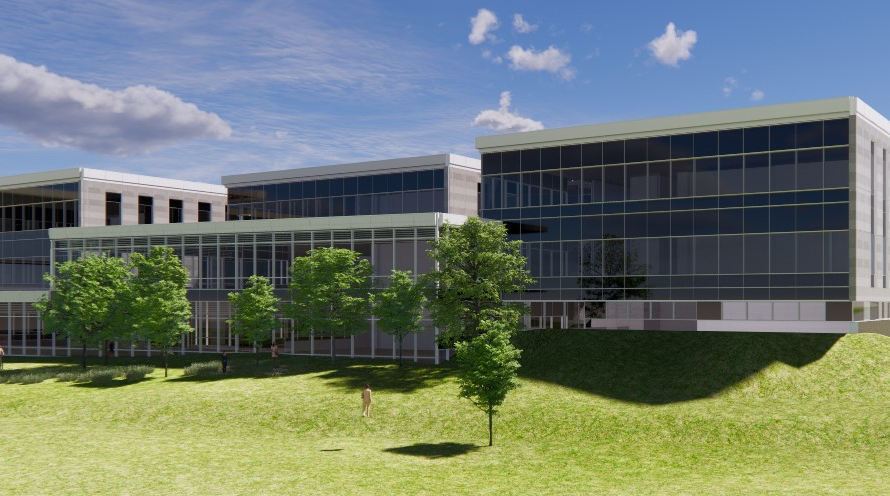Capabilities Of Bexel Manager Software
There are numerous capabilities of the Bexel Manager Software that you must know about. You must know things at your end while attaining your requirements with complete ease while attaining your needs with ease.
3D Model Co-ordination
Bexel Manager allows users to import and manage 3D models of a building or infrastructure project. It facilitates coordination among different disciplines, such as architecture, structure, and MEP (Mechanical, Electrical, Plumbing).
Clash Detection
The software includes clash detection features to identify and resolve conflicts or clashes between different elements in the 3D model. This helps prevent issues during the construction phase.
Quantity Take Off
Bexel Manager enables users to perform quantity takeoffs directly from the 3D model. This can assist in estimating materials and costs more accurately.
Project Scheduling
Users can generate cost estimates based on the information available in the BIM model. This feature helps in budgeting and financial planning for construction projects.
Collaboration
Bexel Manager may have project scheduling tools that allow users to create and manage construction schedules. This can help in optimizing the project timeline and resource allocation.
Data Integration
Bexel Manager may support integration with other construction-related software and tools, allowing for seamless data exchange between different applications.
Visualization & Reporting
The software likely includes tools for visualization, such as creating 2D and 3D views of the project. It may also offer reporting capabilities to generate project documentation and status reports.
What Is The Price Of Bexel Manager?
The Bexel Manager software prices range between $517/ year to $2586.29 per year. This is the price range of Bexel Manger that you need to consider at your end.
BIM (Building Information Modeling) services encompass a range of processes, technologies, and methodologies that leverage digital models to enhance the planning, design, construction, and management of buildings and infrastructure projects. BIM services involve the creation and management of intelligent 3D models that integrate various aspects of a construction project, including geometry, spatial relationships, data, and more.
Building Information Modeling (BIM) is used for various purposes throughout the entire lifecycle of a construction project. Some of its key uses are as follows:-
Design & Visualization.
Collaboration and Coordination.
Clash Detection and resolution.
Quantity Take Offs & Estimation.
Construction planning & Sequencing.
Facility Management & operation.
Building Information Modelling is the full form of BIM.
The four levels of BIM are as follows:-
Level of Development (LOD) 100:
Level of Development (LOD) 200.
Level of Development (LOD) 300.
Level of Development (LOD) 400
Autodesk Revit.
AutoCAD Civil 3D.
Navisworks Manage.
Tekla Structures.
Graphisoft Archicad
The International Standard We Are Proficient of















