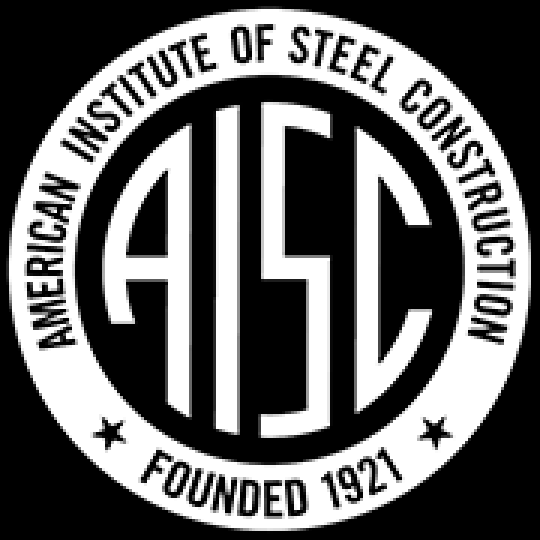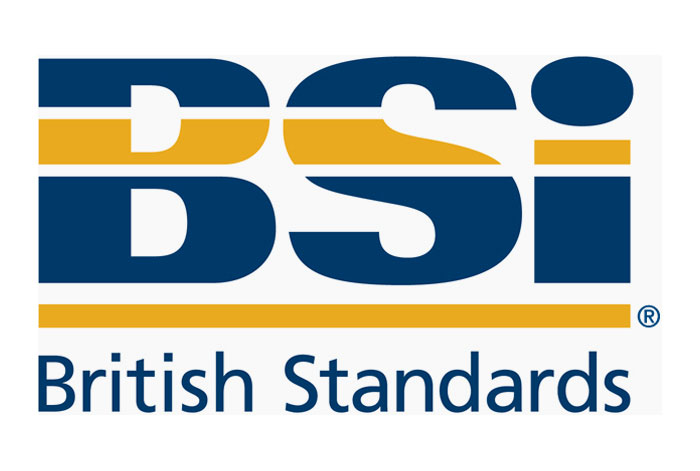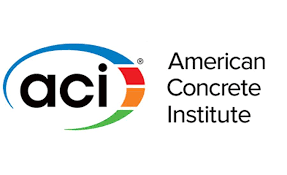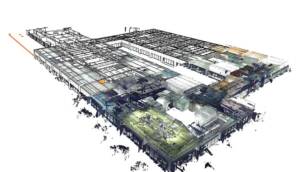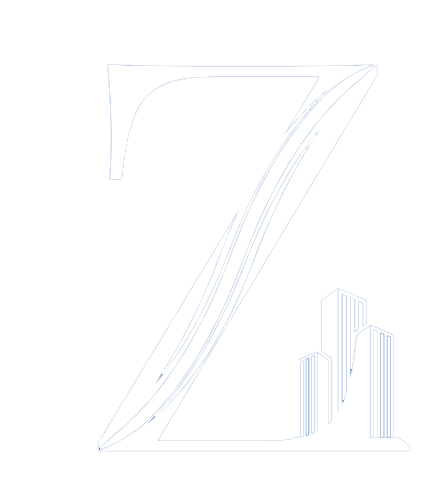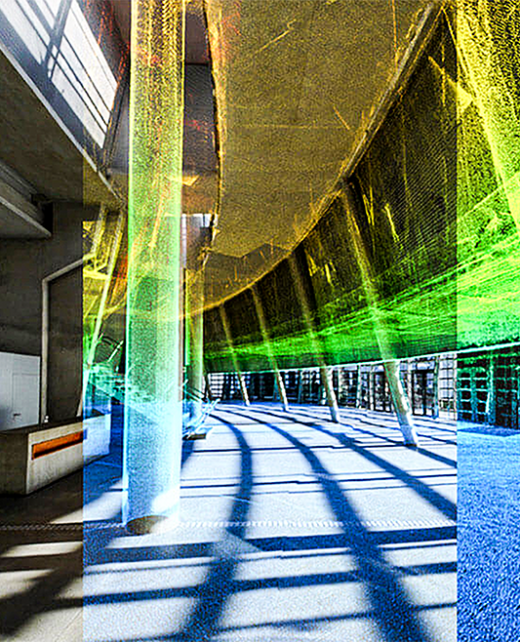
What We Provide you?
Scan to BIM (Building Information Modeling) is a process that involves the conversion of point cloud data obtained from 3D laser scanning into a detailed and accurate 3D model of a building or structure. This technology is commonly used in the fields of architecture, engineering, and construction to capture and represent the existing conditions of a building efficiently.
Scan to BIM technology will play a vital role in delivering quality services that can make things easier for you. Laser scanning can benefit the survey company to a great extent. You will get a complete idea about the project requirements with ease.
Scan to BIM technology will play a vital role in delivering quality services that can make things easier for you. Laser scanning can benefit the survey company to a great extent. You will get a complete idea about the project requirements with ease.
- Scan to BIM Models Generation. (PDF, Images & Point Cloud)
- Scan to Revit Family Creation. (PDF, Images & Point Cloud)
- As-Built Drawing & Documentations.
Accurate Representation Of Existing Condition
Scan to BIM allows for the creation of highly accurate 3D models that represent the existing conditions of buildings or structures. This accuracy is crucial for design, renovation, and retrofitting projects where understanding the as-built conditions is essential.
Efficient Data Capture
Laser scanning technology enables rapid and comprehensive data capture. It can efficiently collect millions of data points, providing a detailed and thorough representation of the scanned environment. This efficiency is especially valuable for large and complex structures.
Improved Design and Planning
Having an accurate 3D model of existing conditions facilitates better design and planning. Architects and engineers can use Scan to BIM models to understand spatial relationships, identify potential clashes, and make informed decisions during the design phase.
Reduced Rework and Errors
By starting with an accurate representation of the existing conditions, the likelihood of errors and clashes in the construction phase is reduced. This can lead to significant cost savings by minimizing the need for rework and modifications during construction.
Enhanced Collaboration
Scan to BIM promotes collaboration among different stakeholders in a construction project. The 3D models created can be easily shared and accessed by architects, engineers, contractors, and other team members, fostering better communication and coordination.
Facility Management
Scan to BIM is valuable for facility management and maintenance. The detailed 3D models can be used to manage and maintain buildings more effectively by providing a comprehensive digital representation of the structure and its components.
Visual Communication
3D models created through Scan to BIM offer a visually intuitive representation of the building. This can be particularly useful for communication with clients, contractors, and other stakeholders who may not be familiar with complex technical drawings.
Compliance And Documentation
Scan to BIM assists in documenting existing conditions for compliance purposes. It provides a digital record of the building, which can be crucial for historical preservation, code compliance, and regulatory approvals.
Time and Cost Savings
Despite the initial investment in scanning equipment and software, Scan to BIM can result in significant time and cost savings throughout the project lifecycle. The efficiency gained in data capture, design, and construction phases can outweigh the initial costs.
Adaptability to Changes
As-built conditions may change during the construction process. Scan to BIM allows for easy updates to the 3D model, ensuring that the digital representation remains accurate and up-to-date.
Essential Steps Scan To BIM Involves
There are some crucial steps Scan to BIM involves in completing the projects with ease. It can make your work easier along with high level of precision in the process of structural scanning of an old building. Some of the key steps of it are as follows:-
Laser Scanning
High-precision laser scanners are used to capture the physical geometry of a building or site. These scanners collect millions of data points in the form of a point cloud, which represents the 3D coordinates of surfaces and objects.
Point Cloud Processing
The collected point cloud data needs to be processed and cleaned to remove noise and unwanted elements. Specialized software is used to organize and filter the data, creating a more manageable and accurate representation of the scanned environment.
Conversion To BIM
The processed point cloud data is then imported into Building Information Modeling (BIM) software. BIM is a digital representation of the physical and functional characteristics of a building. It allows for the creation of intelligent 3D models that can be used for design, analysis, and project coordination.
Modelling
Based on the point cloud data, the 3D model is created in the BIM software. This involves identifying and modeling key elements such as walls, floors, ceilings, structural components, and other features. The goal is to accurately represent the existing conditions of the building.
Additional Information
Beyond geometry, Scan to BIM can also include adding additional information to the model, such as material properties, structural details, and other relevant data. This enhances the usefulness of the BIM model for various applications in the design and construction process.
How Scan To Bim Works?
There are some technologies using which the scan to BIM works. You need to take care of the facts to make things easier for you to understand.Scan-to-BIM (Building Information Modeling) is a process that involves capturing the physical characteristics of a building or structure through scanning technologies and converting that information into a digital BIM model. This process is commonly used in architecture, engineering, and construction (AEC) industries to efficiently create accurate and detailed digital representations of existing structures. Here's an overview of how Scan-to-BIM works:
FAQ ( Frequently Asked Question)
High-precision laser scanners are commonly used in Scan-to-BIM. These devices emit laser beams that bounce off surfaces and are then measured to create a 3D point cloud.
In addition to laser scanning, photogrammetry involves capturing multiple images of a structure from various angles and using software to create a 3D model based on the analysis of these images.
The scanning process involves collecting a massive amount of data in the form of point clouds (for laser scanning) or 3D models (for photogrammetry). This data represents the geometry and spatial relationships of the physical elements in and around the structure.
In the case of laser scanning, multiple scans may be required to capture the entire structure. These scans need to be registered and aligned to create a cohesive and accurate point cloud representing the entire building.
The collected data, whether in the form of point clouds or 3D models, needs to be processed using specialized software. This software can clean up the data, remove noise, and enhance the overall quality of the representation.
After processing the scan data, the next step is to convert it into a BIM model. BIM software is used to create a digital representation of the physical structure. This involves defining and classifying elements such as walls, floors, doors, windows, and other components based on the scan data.
BIM models are not just geometric representations; they also include parametric information. This means that each element in the model has associated data such as dimensions, materials, and other relevant information. Annotations and metadata are added to enhance the model’s informational richness.
The Scan-to-BIM model is compared against the original point cloud or other reference data to ensure accuracy. Quality assurance processes are applied to identify and rectify any discrepancies or errors in the model.
The finalized Scan-to-BIM model can be integrated into the design and construction processes. Architects, engineers, and construction professionals can use this digital representation for renovations, retrofitting, clash detection, and other project-related activities.
The National Standard We Are Proficient of
