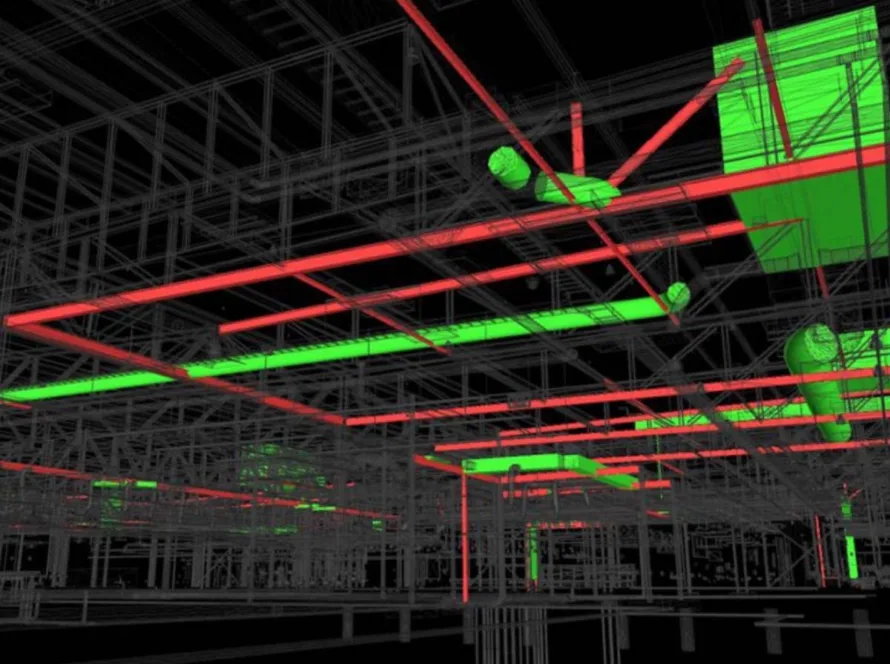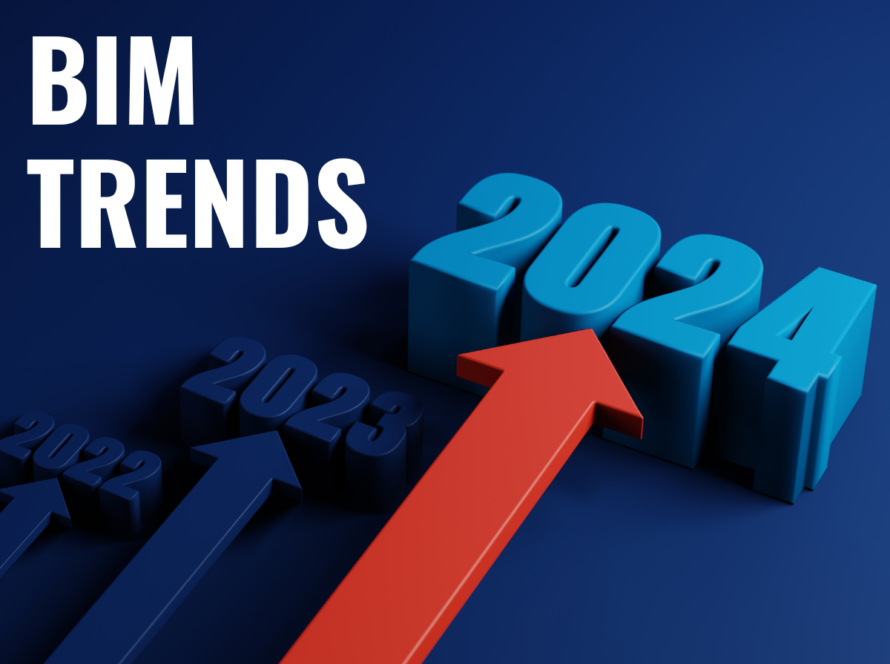Introduction
BIM Cost Estimation Software is a type of software used in the construction industry to estimate the costs associated with building projects using BIM data. BIM software allows architects, engineers, contractors, and other stakeholders to create digital representations of buildings and infrastructure.
This software integrates cost estimation capabilities into the BIM workflow, enabling users to generate accurate cost estimates based on the detailed information contained within the BIM model.
BIM estimating software can assist you in reaching your goals with complete ease. Ensure that you make application of this software to make things happen in your way.
Role Of BIM In Cost Estimation
There are several kinds of the role of BIM in the process of cost estimation. You need to know these facts while making use of this software. Let’s find out the details one after the other.
1. Accurate Quantity Take Off
BIM models contain detailed information about the various components and materials used in a building project. BIM software can automatically extract quantities of these components, including walls, floors, windows, doors, and other elements, which form the basis for accurate quantity takeoff. This reduces the reliance on manual measurement processes and minimizes errors in quantity estimation.
2. Integration Of Cost Data
BIM software often integrates with cost databases that contain up-to-date information on material costs, labor rates, equipment costs, and other expenses. By linking the BIM model with this cost data, estimators can quickly assign costs to the quantities extracted from the model, streamlining the cost estimation process.
3. Visualization of Cost Data
BIM enables the visualization of cost data within the context of the building model. Estimators can overlay cost information onto the 3D model, allowing stakeholders to visually understand how different design decisions impact project costs. This enhances communication and facilitates informed decision-making throughout the project lifecycle.
4. Early Cost Analysis
BIM facilitates early-stage cost analysis by enabling designers and project teams to explore various design alternatives and evaluate their cost implications in real-time. By integrating cost estimation into the design process, stakeholders can identify cost-saving opportunities and make informed decisions that align with project budget constraints.
5. Improved Collaboration
BIM promotes collaboration among project stakeholders, including architects, engineers, contractors, and owners. By centralizing project information within the BIM model, team members can collaborate more effectively on cost-related matters, share insights, and coordinate changes in a transparent and efficient manner.
Key Components Of BIM For Cost Estimation
There are numerous key components of BIM for cost estimation. You need to be well aware of the facts while making use of this software from your end. Let’s find out the details one after the other.
1. BIM Model
The foundation of BIM for cost estimation is the digital representation of the building project. The BIM model contains detailed information about the building’s components, materials, geometry, spatial relationships, and other relevant data. This rich data serves as the basis for generating accurate cost estimates.
2. Quantity Take Off
BIM software allows for automated or semi-automated quantity takeoff, which involves extracting quantities of materials, components, and resources from the BIM model. Quantity takeoff tools within BIM software analyze the geometric and attribute data in the model to calculate the quantities of various building elements, such as walls, floors, ceilings, doors, windows, and MEP (Mechanical, Electrical, Plumbing) components.
3. Cost Databases
BIM cost estimation relies on comprehensive databases containing information on material costs, labor rates, equipment costs, and other project-related expenses. These databases may include industry-standard cost data, regional pricing information, historical cost data from previous projects, and user-defined cost parameters. Cost databases are integrated into BIM software to facilitate the assignment of costs to the quantities extracted from the BIM model.
4. Cost Estimation Algorithms
BIM software employs sophisticated algorithms and formulas to calculate costs based on the quantities of materials and resources extracted from the BIM model and the corresponding unit costs from the cost databases. These algorithms may consider factors such as material wastage, labor productivity rates, equipment usage, overhead costs, profit margins, and project-specific requirements.
5. Parametric Cost Modelling
BIM supports parametric cost modeling, which involves creating mathematical relationships or formulas to estimate costs based on specific project parameters or design variables. Parametric cost models allow estimators to quickly assess the cost impact of design changes, variations in project scope, or fluctuations in market conditions.
6. Visualization & Reporting
BIM software enables the visualization of cost data within the context of the 3D building model. Estimators can overlay cost information onto the model, generate visualizations of cost breakdowns by category or element, and create reports summarizing the cost estimates and associated assumptions.
Benefits Of Using BIM For Cost Estimation
There are a series of benefits of BIM for cost estimation that you must be aware of while making use of this technology. Let’s find out the details one after the other to have a better insight to it.
- BIM provides a detailed digital representation of the building project, allowing for more accurate quantity takeoff and cost estimation.
- BIM enables early-stage cost analysis by allowing project stakeholders to explore various design alternatives and evaluate their cost implications.
- Facilitates cost optimization by identifying cost-saving opportunities and value engineering options early in the project lifecycle.
- Streamlines the cost estimation process by integrating quantity takeoff, cost database management, and cost estimation algorithms into a single, cohesive platform.
- Promotes collaboration among project stakeholders by providing a centralized platform for sharing project information, including BIM models, cost data, and design documentation.
Challenges & Solutions Of BIM For Cost Estimation
There are numerous challenges and solutions of BIM for cost estimation. You need to be well aware of it while meeting your goals with ease. Ensure that you know the process from your end.
Challenges
1. Enhanced Data Quality
BIM relies heavily on accurate and reliable data. Inaccurate or incomplete data in the BIM model can lead to errors in quantity takeoff and cost estimation.
2. Integration Issues
Integrating BIM with cost estimation software and other project management tools may pose technical challenges, particularly in terms of data interoperability and compatibility.
3. Skill Training & Requirements
Using BIM for cost estimation requires specialized skills and knowledge. Estimators and project teams may require training to effectively utilize BIM software and understand its capabilities.
4. Cost Data Base Management
Maintaining up-to-date cost databases and ensuring consistency and accuracy in cost data can be challenging, especially for large and complex projects.
Solutions
1. Data validation & Visualization
Implement rigorous data validation and verification processes to ensure the accuracy and reliability of data in the BIM model. Regularly audit and review the BIM model to identify and correct data errors or inconsistencies.
2. Interoperability Standards
Use industry-standard file formats and interoperability protocols, such as Industry Foundation Classes (IFC), to facilitate seamless data exchange between BIM software, cost estimation tools, and other project management systems.
3. Training & Education
Provide comprehensive training and education programs to equip estimators and project teams with the necessary skills and knowledge to effectively use BIM for cost estimation. Offer continuing education opportunities to keep pace with advancements in BIM technology and methodologies.
4. Level Of Detail Management
Define and adhere to appropriate Level of Detail (LOD) standards for BIM models, balancing the level of detail required for accurate cost estimation with the performance and usability considerations. Use LOD specifications to manage the complexity of BIM models and streamline the quantity takeoff process.
BIM Cost Estimation Tools & Software
Various BIM cost estimation tools and software are now available on the market. You need to be well aware of it while using it.
- Autodesk Quantity Take-off.
- Assemble Systems.
- Trimble QAccubid Anywhere.
- CostX
- Revuby Blue BIM
- Cost Os
Future Trends & Innovation Of BIM Cost Estimation Software
The future of BIM cost estimation software is likely to be shaped by several emerging trends and innovations aimed at enhancing accuracy, efficiency, and usability.
- Advanced AI and Machine Learning.
- Predictive Analytics.
- Real-time Collaboration and Integration.
- Parametric Cost Modeling.
- Enhanced Visualization and Reporting.
- Cloud-Based Solutions.
Final Take Away
Overall, the future of BIM cost estimation software is likely to be characterized by advancements in AI, machine learning, predictive analytics, collaboration tools, visualization techniques, cloud computing, and blockchain technology, ultimately leading to more accurate, efficient, and collaborative cost estimation processes in the construction industry.





