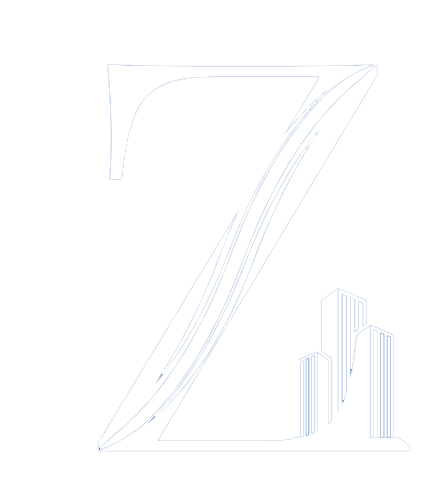What is Shoring
Shoring is a temporary structure provided to support structure rendered unsafe and require support to establish a safety net for the construction process.
Types of Shoring:
Flying Shore – In this type of shoring a horizontal temporary structure is provided to two parallel, adjacent party walls of two buildings when it is decided to pull down and rebuild the intermediate building.
Raking Shore – In this shoring, an inclined temporary structure is provided to give temporary lateral support to the structure.
Dead Shore – In this type of shoring vertical temporary structure is provided to give temporary support to horizontal structures like slabs and beams.

Services Provided by Us –
ZBS organization excels in providing astounding BIM service in niche fields, one such field is Shoring. In ZBS, we know that construction companies want services that are meticulous and meet their requirements. Undertaking the traditional approach in estimating and creating a Shoring layout is not feasible in modern-day construction works. To help the clients overcome this problem our company brought the Shoring-related works under the one roof of Structural BIM service to maintain good coordination with the Structural Team. In the traditional approach, the main difficulty that arises is the maintaining of proper documentation, coordination, client track record and incorporation of client inputs into the project. To, streamline the process ZBS BIM service in Shoring provides hassle-free service which the clients can rely on forever.
3-D (Isometric) View
ZBS provides Shoring service as a turn-key solution. Our company provides three dimensional pictorial views of Shoring layouts at each Floor level with a detailed layout of each member’s location and its mechanism. Shoring Layout presentation is considered one of the crucial services in the BIM sector so its representation and annotation are done in detail at LOD 400 – 500 (As per Requirement). Our company provides Shoring layouts in multiple views including a 3-D view of the entire Shoring Level.
The importance of isometric view of the entire Shoring Level is critical as this helps our client to get the perspective of the various shoring elements and its behavior with the nearby structural elements.

Horizontal Shoring Layout
To provide the client with detailed annotation of the various shoring families, our company also provides 2-D drawing sheets with sections at required LOD. To help all the stakeholders in the project detail shop drawings of each shoring floor level is important as this help them to meet the requirement of the project. As Shoring families are complex and difficult to represent in a single sheet, our company has taken an approach to represent the entire layout of the horizontal members like Stringers and Joist in one sheet and Lattice Frames (vertical members) in another sheet.


Vertical Shoring Layout
Incorporating with BIM platform in Shoring help all stake holders to get better perspective of the mechanism and shoring arrangement under different structural elements. In Shoring the main complexity that arise is the maintenance of the identical spacing between the Alshor Post. As a solution ZBS developed unique methodology termed as Alternate Lattice Frame Placement method to allow clutter-free movement of the workers and also at the given time maintaining the safety net of the entire structural loading system. We provide this layout entirely in separate sheet.
Alshor Post Markings
In Construction projects various types of structural elements are present for each of this shoring layout changes. To give better understanding of each shoring layouts ZBS provide section details of such locations. Shoring in Ramp areas are different from Flat Slab areas for such location our company provide in details sectional drawings. Along with this as the size of the Alshor Leg varies depending on the floor to floor level, to help stakeholders to quickly identify the post size our company label the post as per number of Alshor Leg placed. In Ramp slab require Alshor family rearrangement as use of Short Jack increases to maintain inclined Stringer position.


Critical Structural Location
Our company, provide section details of the areas that require sound know-how of the engineering skills related to Shoring. Location of Deep Beams, Folded Slab under main slab required different section details our company provide LOD 400-500 of Shoring arrangement of such critical locations as dead loads of this members are higher than others.


Extra Supportive Joist
Aluminium Joist at column junction need rearrangement because of this an open space around columns get generated. To overcome this our company incorporated the use of under slung beam arrangement under the existing joist members with the help of Clamp Assembly to keep the work area during casting around the column safe.



Provide Work Deck
The shoring layout provided by our company also include representation of work deck by expanding the stringer or joist arrangement as per layout requirements to provide working area for the workers.


Cost Mitigation
The telescopic structure use in Shoring contain several parts and therefore to reduce cost our company provide insight of the materials needed in the project by Schedule Takeoff of the various materials.
ZBS, excellency and shear deterministic approach to provide shoring related solution by incorporating cutting edge BIM technology has satisfied several clients and this encourage us to provide best services.



