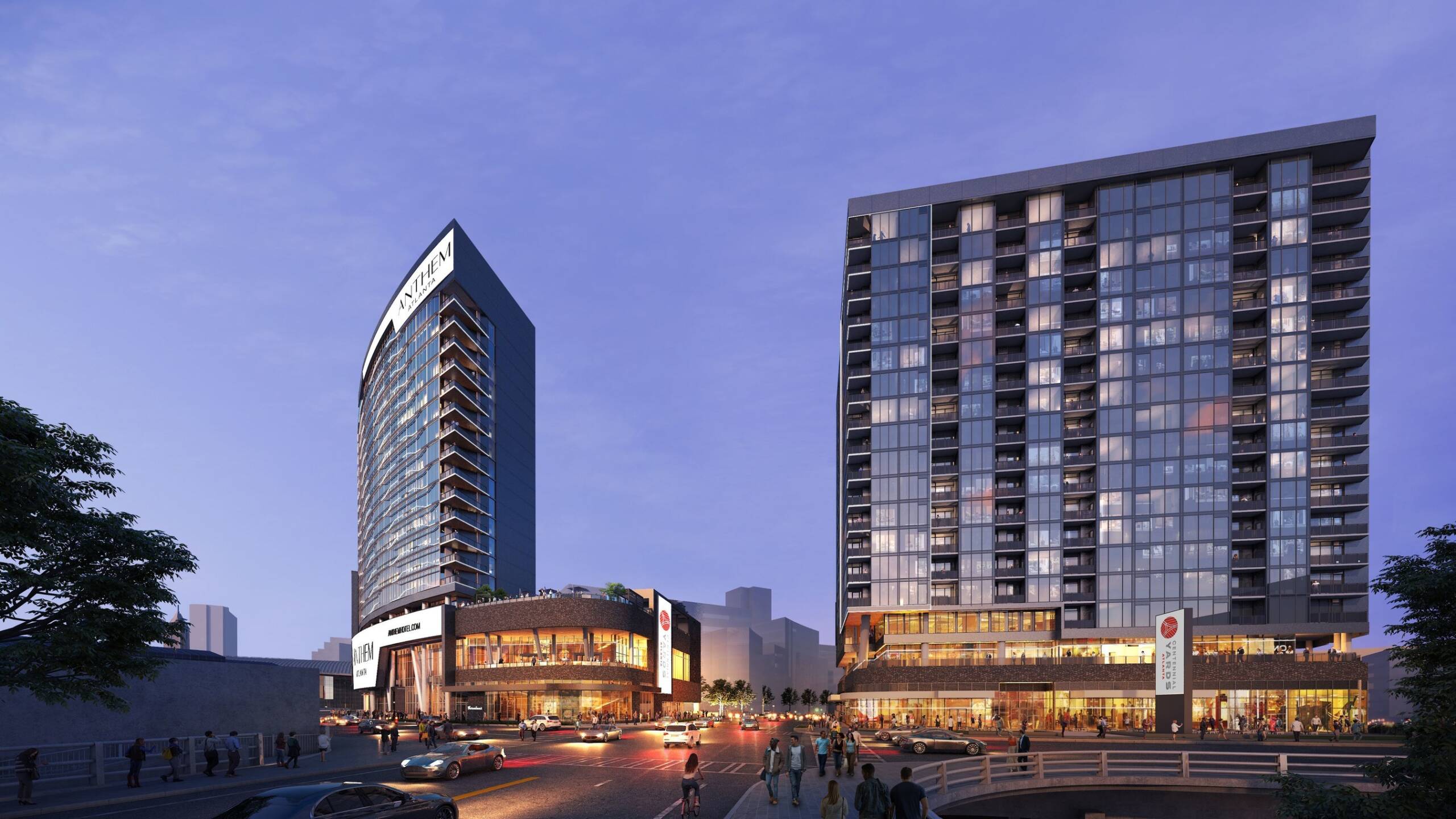CENTENNIAL YARDS – HOTEL & RESIDENTIAL
Hotel – 95 Centennial Olympic Park Dr Atlanta, GA 30303.
Residential – 250 Martin Luther King Junior, Atlanta, GA 30303
250 MLK Jr (OZ) Owner, LLC, CIM Group, LLC
PROJECT INFORMATION
No. of Levels (Hotel) – 23 Nos.
No. of Levels (Residential) – 22 Nos.
Hotel – 243′-0″ ; Parking (Hotel) – 40′-0″ & Residential – 212′-6″ ; Parking (Residential) – 40′-0″
Hotel – 460,395 sf & Residential – 447,013 sf
FEATURES
Hotel project (E1) provides for the development of four levels of parking below the existing Viaduct and street level. North parcel E1 will provide three levels of hotel lobby, amenities, conference center, retail, food and beverage and 14 stories of hotel guestrooms with a rooftop bar.
Residential Project (E2) provides for the development of four levels of parking below the existing Viaduct and street level. South parcel E2 will provide ground level retail and Residential lobby, second floor amenity level with 16 floors of Residential Apartments.
Centennial Yards is a $5 billion mixed-use destination in the Southeast’s biggest, most influential market which is located adjacent to Atlanta’s premiere sports and entertainment facilities and the nation’s third largest convention center, Centennial Yards will be a focal point for Atlanta and the world to experience the best of Atlanta city. The 50-acre site, formerly known as “The Gulch”, is expected to offer 8 million square feet of world-class new commercial and residential space comprised of 4 million square feet of dynamic retail, entertainment, modern office, and hotel, and 4 million square feet of new residential, as well as a vibrant public realm that will provide outdoor gathering spaces to all Atlantans and visitors of Centennial Yards.



