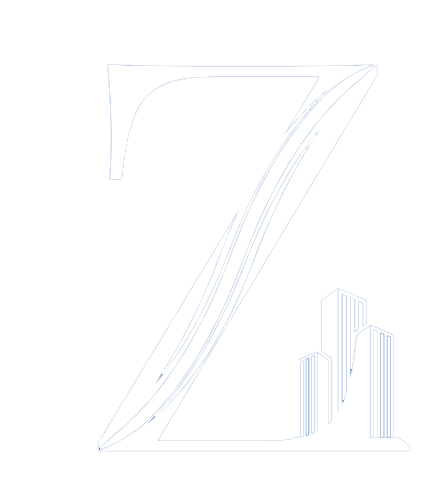Zenith BIM Services:
Elevating Concrete Excellence Through BIM Expertise
Zenith BIM Services is a known company, in the field of Building Information
Modeling (BIM) services. We are dedicated to revolutionizing the execution and management of construction projects. Our expertise lies in creating 3D models of structures detecting clashes providing accurate quantity takeoffs and optimizing
construction schedules. With our focus on sustainability, efficiency and innovation we aim to be a partner for success in the evolving construction industry. At Zenith
BIM Services we are committed, to turning your visions into reality while ensuring excellence at every stage of the process.
Zenith BIM Services specializes in BIM-related services for concrete structures, including:
- Precise 3D modeling of concrete elements.
- Expert clash detection and resolution.
- Accurate quantity takeoffs to reduce material waste.
- Structural analysis and optimization.
- 4D modeling for construction sequencing.
- Real-time cost tracking and forecasting.
- As-built documentation for facility management.
- Collaborative work environments.
- Sustainability and efficiency analysis.
What do we provide in our Shop Drawings
Shop Drawing
Shop drawings provide precise construction details, including dimensions, materials, assembly instructions, geometry, finish, quality control, code compliance, and more, to ensure that building components are manufactured and installed correctly. They help ensure that construction aligns with design
1.Floor Plan-
A floor plan is a digital layout of a building level, showing rooms, dimensions, and structural details. It’s a key reference for project coordination.
Advantages
1.Comprehensive Data
2.Detailed Visualization
3.Interactivity
4.Clash Detection


2.Soffit Plan-
A “soffit plan” is a drawing that details the design and layout of concrete elements used in soffits(element present underneath the floor ), ensuring proper construction.
Advantages
1.Comprehensive Data
2.Detailed Visualization of underneath elements
3.Clash Detection
4.Interactivity
Wall & Column Plan-
A drawing that shows the layout of walls and columns in a building, crucial for design and construction coordination.
Advantages
1.Comprehensive Data
2.Detailed Visualization columns and walls
3.Clash Detection
4. Interactivity



Section & Details-
A drawings that offer close-up views and specific information about building components, aiding in accurate construction.
Advantages
1.Comprehensive Data
2.Detailed Visualization
3.Clash Detection
4. Interactivity

Challenges-
Centennial Yard-Cnnecting Bridge
During the Centennial Yard project we faced a task of constructing a bridge section that would link the residential and hotel buildings. At first our initial drawings lacked the level of detail. We relied on our past experience and considered different approaches to find a solution. In the end we managed to finish the bridge area surpassing the initial challenges and achieving a smooth connection, between the two structures.
Advantages
1.Comprehensive Data
2.Detailed Visualization columns and walls
3.Clash Detection
4. Interactivity






Sloped column-
During one of our projects we faced difficulties when working on columns with slopes because we didn’t have specific information to build them accurately in Revit. Initially we tried using the column tool. It didn’t meet the projects needs. To meet the clients expectations we opted for a strategy. Used massing techniques to create the sloped columns. This alternative approach turned out to be successful. The client approved the outcome ensuring that the project was completed according to their requirements.
Advantages
1.Comprehensive Data
2.Detailed Visualization columns and walls
3.Clash Detection
4. Interactivity


