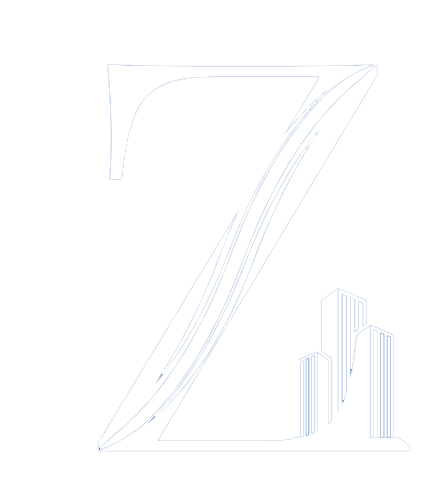Zenith BIM Services is an expert, in offering Building Information Modeling (BIM) services that specifically focus on rebar in the construction field. The aim of these BIM services is to utilize technologies to construct 3D models and simulations of reinforced concrete structures.
Zenith BIM Services specializes in BIM-related services for Rebar, including:
- Rebar 3D Modeling
- Clash Detection
- Quantity Takeoff
- Detailing and Shop Drawing
Rebar 3D Modeling
Rebar 3D modeling revolutionizes construction by vividly illustrating reinforcing steel placements in three dimensions. This innovative process not only enhances visualization but also aids in early clash detection, promotes effective collaboration, automates quantity calculations for cost estimates, and facilitates seamless integration with construction schedules, ensuring efficient and accurate project execution.


Clash Detection
Clash detection in rebar involves using 3D modeling to identify conflicts or intersections between reinforcing steel and other construction elements. This crucial process ensures early detection and resolution of clashes, minimizing construction issues and optimizing the integration of rebar within the overall structure for a smoother construction process.
Quantity take off
Quantity takeoff of rebar in Building Information Modeling (BIM) involves the automated calculation of the quantities of various reinforcing steel components needed for a construction project. BIM software utilizes the 3D model to accurately determine the lengths, sizes, and types of rebar required, facilitating precise cost estimation and streamlined material procurement. This process enhances efficiency, reduces errors, and provides a comprehensive overview of the rebar quantities necessary for successful project execution.


Shop Drawing:
In BIM, rebar shop drawings are created by integrating detailed 3D models, specifying dimensions, and ensuring clash-free designs. The software automates drawing generation, facilitating collaboration and adherence to project standards. Finalized drawings are delivered to fabrication teams, with ongoing updates to reflect construction changes, enhancing overall project efficiency.
Advantages of Shop Drawings:
- Precision and Accuracy:
BIM-enabled rebar floor plans offer precise detailing and accurate placement of reinforcement elements, reducing errors in construction and ensuring structural integrity.
- Clash Detection:
BIM allows for clash detection, identifying potential conflicts between rebar and other building components early in the design phase, preventing issues during construction.
- Efficient Material Estimation:
With detailed BIM floor plans, accurate material quantity take-offs can be performed, streamlining the procurement process and minimizing waste in rebar fabrication.
- Improved Collaboration:
BIM promotes collaboration among project stakeholders, providing a shared platform for architects, engineers, and contractors to work together, enhancing communication and reducing misunderstandings.
- Enhanced Visualization:
BIM-based floor plans offer a visual representation of rebar placement in the context of the entire structure, aiding in better understanding and decision-making throughout the project lifecycle.


Challenges #1
When we were faced with the task of placing rebar in a section of a model, without clear information our main objective was to fulfill the clients urgent request for files. Despite the challenges we encountered we came up with a solution that required some problem solving. Thankfully we were able to navigate through the areas. This experience truly tested our adaptability and ability to think quickly on our feet proving that we can handle uncertainties that arise in construction projects. It also strengthened our commitment, to delivering outcomes in challenging circumstances showcasing our dedication to finding effective solutions when faced with difficult situations.
Challenges #2
Our team encountered a challenge when clients suddenly asked for information, on numerous columns within a single day. We were aware of the stress in providing rebar information for all these elements within a tight timeframe. To overcome this we. Implemented the Naviate Revit plugin. This tool proved invaluable in meeting deadlines. Successfully completing the project. The client expressed satisfaction, with the speed and accuracy of the information provided emphasizing how effectively this new solution addressed the time related challenges we faced during project execution.

Conclusion
In summary Zenith BIM Services has consistently showcased their abilities in providing BIM services particularly when it comes to rebar detailing and other related BIM services. Our team is deeply committed, to precision, innovation and meeting deadlines. We navigate challenges with success. Ensure that our clients receive accurate and efficient solutions. From configurations, to a wide array of BIM services our primary focus remains on delivering high quality results and ensuring client satisfaction. Zenith BIM Services is a trusted partner that utilizes technology and expertise to enhance the efficiency and success of construction projects.


