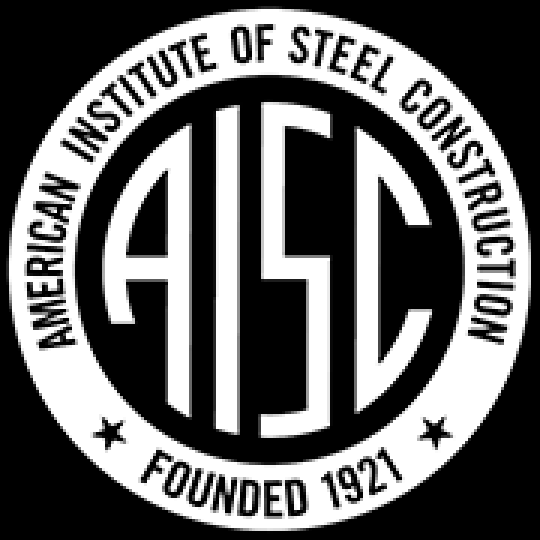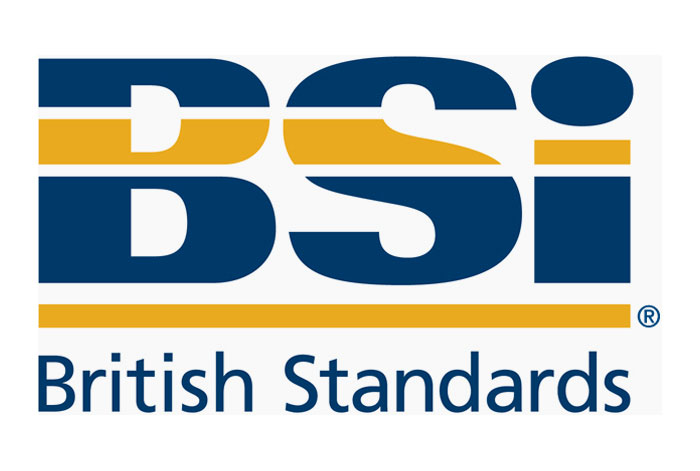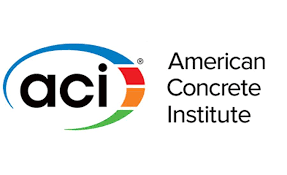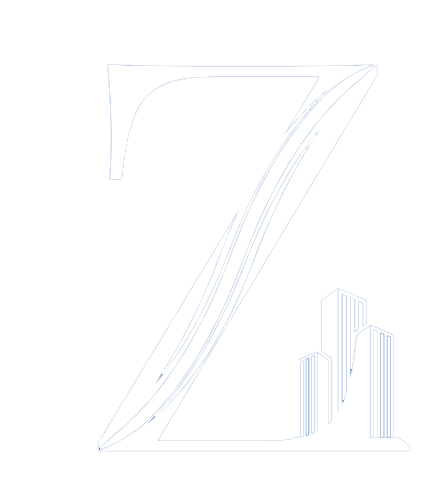
What We Provide you?
Shoring design and drawings are essential components in construction projects, especially in situations where excavation is involved. Shoring refers to the process of supporting a structure, trench, or other excavation to prevent collapse. The design and drawings for shoring typically include detailed plans, calculations, and specifications to ensure the safety and stability of the construction site.
Shore Design & Analysis
Shore design and analysis typically refer to the planning, engineering, and evaluation of coastal or waterfront areas. This field involves understanding and managing the interactions between land and water to address issues such as erosion, sedimentation, flooding, and other environmental considerations
Formwork Design & drawings
Formwork design and drawings are essential components in the construction industry, particularly in the context of concrete construction. Formwork refers to the molds or frameworks into which concrete is poured to give it the desired shape and structure until it sets and gains sufficient strength. Formwork design and drawings play a crucial role in ensuring the accuracy, safety, and efficiency of concrete construction projects.
3D Model & Drawings
Creating 3D models and drawings is a fundamental aspect of the design and visualization process in various industries, including architecture, engineering, and manufacturing.
Sectional Details
Sectional details refer to detailed drawings that provide a cross-sectional view of a specific part or component of a building or object. These drawings are a crucial part of architectural and engineering documentation, offering a deeper understanding of the internal structure and construction details.
Total Quantity / estimation
Total quantity estimation, also known as quantity takeoff, is a process used in construction and project management to determine the quantities of materials, labor, equipment, and other resources required for a specific project. Accurate quantity estimation is crucial for budgeting, cost control, and project planning.
Benefits Of Shoring Design & Drawings
There are several benefits of shoring designs and drawings that are essential for your business. Some of the core factors that you must know at your end are as follows:-
Safety Assurance
Shoring design ensures that temporary support structures are engineered to handle the loads and pressures associated with excavation, reducing the risk of collapses or accidents during construction.
Compliance With Regulation
Proper shoring design takes into account local building codes, regulations, and safety standards, ensuring that the construction site is in compliance with legal requirements.
Risk Mitigation
Through careful analysis and design, shoring plans help identify and mitigate potential risks associated with excavation, soil instability, or adjacent structures.
Efficient Construction Process
Well-designed shoring systems facilitate a more efficient construction process by providing temporary support to surrounding structures, allowing excavation and foundation work to proceed safely and without delays.
Cost Savings
Accurate shoring design helps optimize the use of materials and resources, preventing over-engineering and unnecessary expenses. It also minimizes the potential for rework due to design errors.
Co-ordination & Integration
Shoring drawings provide a visual representation of the temporary support structures, aiding in the coordination of construction activities. This ensures that the shoring system integrates seamlessly with the overall project plan.
Construction Sequencing
Shoring plans help establish the sequence of construction activities, indicating when and how shoring elements will be installed, adjusted, and eventually removed. This supports efficient project scheduling.
How Shoring Design & Drawings Works?
There are several ways shoring design and drawings work for you. You need to be very careful about it while using these techniques from your end.
Site Assessment
Engineers conduct a thorough assessment of the construction site, taking into account soil conditions, adjacent structures, groundwater levels, and other site-specific factors.
Project Requirements
Establish the project's requirements, considering the type of structure, construction sequence, and any specific challenges or constraints.
Regulatory Compliance
Understand and comply with local building codes, regulations, and safety standards governing shoring and excavation activities.
Geotechnical analysis
Perform a geotechnical analysis to understand the soil properties and behavior. This analysis is crucial for determining the appropriate shoring system to support the excavation.
Load Analysis
Calculate and analyze the loads that the shoring system will need to support, including the weight of soil, surcharge loads, and lateral earth pressures.
FAQ ( Frequently Asked Question)
A shoring plan is a comprehensive document that outlines the details of a temporary support system designed to provide stability and prevent soil movement during excavation or construction activities. Shoring plans are a crucial part of the construction documentation and play a significant role in ensuring the safety of workers, protecting adjacent structures, and complying with local building codes and regulations.
In engineering, shoring refers to the temporary support structures or systems that are installed to provide stability and prevent the collapse of soil or structures during construction activities. The primary purpose of shoring is to ensure the safety of workers, protect adjacent structures, and maintain the integrity of the construction site. Shoring is commonly used in situations where excavations are made, such as building foundations, tunnels, or underground structures.
There are several types of shoring that you must go through to the complete solution. Some of the core factors are as follows:-
- Timber Shoring.
- Soldier Pile And Lagging Shoring.
- Sheet Pile Shoring.
The basic types of shoring can be broadly categorized into three main categories based on their construction method and materials.
- Timber shoring.
- Steel Shoring.
- Hydraulic Shoring.
The minimum depth at which shoring is required depends on various factors, including local building codes, soil conditions, and the specific characteristics of the construction project. There is no universal minimum depth for shoring, as it is determined by engineering analysis and considerations related to the stability of the excavation site.
No, Building Information Modeling (BIM) is not limited to just buildings. While the term
“Building” is in the name, BIM can be applied to various types of infrastructure projects beyond
traditional buildings. BIM is a collaborative process that involves the creation and management
of digital representations of the physical and functional characteristics of a facility.
Some of the places where it can be used are as follows:-
● Infrastructure Project.
● Civil Engineering.
● Utilities & Energy.
● Landscape Architecture.
● Industrial facilities.
The National Standard We Are Proficient of

























