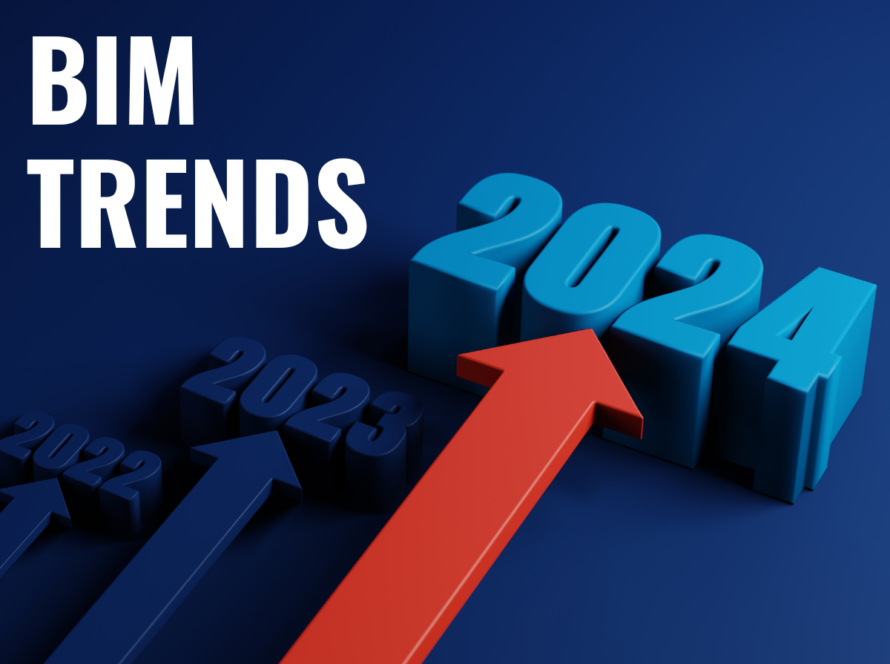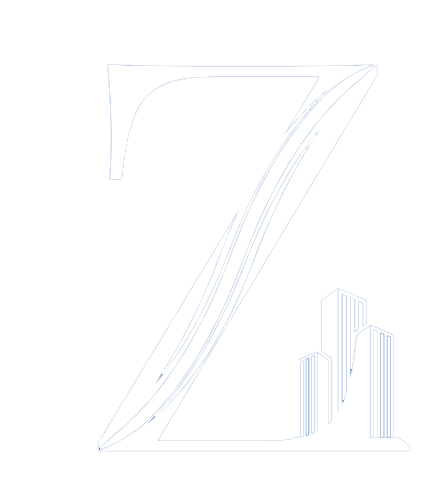Introduction
Do you want to know about Revit and how it works? If yes, then you must read this article till the end to have a clear insight into it. Autodesk Revit is a Building Information Modeling (BIM) software created by Autodesk.
It is widely used in the architecture, engineering, and construction (AEC) industry for designing and documenting building and infrastructure projects.
Revit allows users to create 3D models of buildings and their components, and it provides tools for various aspects of the design and construction process.
What Is Revit Software?
Revit is a Building Information Modeling (BIM) software designed by Autodesk. It is widely used in the architecture, engineering, and construction (AEC) industry. BIM refers to a process that involves creating and managing digital representations of the physical and functional characteristics of buildings or infrastructure.
Why BIM Professionals Prefer Revit?
There are several reasons why BIM professionals prefer REVIT software. You need to take care of the reality while attaining your needs with ease. Some of the core benefits of using the Revit Software are as follows:-
1. Comprehensive BIM Capabilities
Revit is designed specifically for BIM, providing a comprehensive set of tools for creating, managing, and sharing building information in a 3D model. It allows professionals to work on a virtual representation of the entire building, including its structure, systems, and components.
2. Parametric Modelling
The parametric modeling approach in Revit allows users to create intelligent and adaptable 3D models. Changes made to one part of the model automatically propagate throughout the project, ensuring consistency and accuracy. This parametric capability enhances efficiency and reduces errors.
3. Interdisciplinary Collaboration
Revit supports collaboration among various disciplines, such as architecture, structure, and MEP (Mechanical, Electrical, Plumbing). This interdisciplinary collaboration ensures that all aspects of the building design are considered and integrated seamlessly.
4. Real Time Updates
The real-time updating of the model means that any modification or change made by one team member is immediately reflected in the entire project. This helps maintain synchronization and reduces the likelihood of conflicts or discrepancies in the design.
5. Automated Documentation
Revit automates the generation of construction documentation, including floor plans, sections, elevations, and schedules. This not only saves time but also ensures that documentation remains consistent with the evolving design.
6. Analysis & Simulation Tools
Revit includes tools for performing various analyses and simulations, such as energy analysis, structural analysis, and lighting analysis. These tools enable professionals to evaluate the performance and behavior of the building in different aspects.
7. Visualization & Rendering
The software offers robust visualization and rendering capabilities, allowing BIM professionals to create realistic and high-quality visualizations of their designs. This is valuable for client presentations, marketing, and communication with project stakeholders.
How Zenith BIM Utilizing Revit?
Zenith BIM professionals use Revit in several ways. Some of the core ways that you must know at your end are as follows:-
- Revit allows users to create information-rich models that include not only geometric data but also detailed information about materials, quantities, and other specifications.
- Revit enables a centralized model that can be accessed and edited by multiple team members concurrently, fostering collaboration.
- Revit utilizes parametric families, allowing users to create and manipulate design elements in a dynamic and responsive way.
- The software provides robust annotation tools for detailing and documentation.
- Revit supports the extraction of quantities directly from the model, streamlining the quantity surveying and cost estimation processes.
- The software includes rendering tools to create realistic visualizations for presentations and client communication.
These are some of the effective ways Zenith BIM makes use of Revit Software for accurate designing of architectural construction.
Final Take Away
Hence, these are some of the key factors that you must know at your end while you make use of the Revit software. It is one of the most useful software that you must know. Most construction projects reach new heights when they make use of this technology.
You can share your views and opinions in our comment box. It will help us to know your take on this matter. Once you follow the correct solution, things can become easier for you. Proper application of the plans
Revit can make things easier for you in all possible manner. You should not make your selection incorrectly while attaining your goals with complete ease.
FAQ
1. What Is Revit Used For?
Revit is primarily used for Building Information Modeling (BIM) in the architecture, engineering, and construction (AEC) industry. It serves as a comprehensive platform for creating, managing, and documenting building projects in a digital environment.
2. How Is Revit Different From Autocad?
- Revit: Revit is primarily a Building Information Modeling (BIM) software. It is designed for the creation of intelligent 3D models that encompass architectural, structural, and MEP (Mechanical, Electrical, Plumbing) components. Revit emphasizes collaboration and data consistency throughout the design and construction process.
- AutoCAD: AutoCAD, on the other hand, is a general-purpose drafting and 2D/3D design software. It is widely used for creating detailed drawings, schematics, and plans. While it does support 3D modeling, its primary focus is on 2D drafting.
3. What Tool Is Revit?
Revit is a Building Information Modeling (BIM) tool developed by Autodesk. It falls under the category of architectural design and drafting software, specifically designed to support the BIM process in the architecture, engineering, and construction (AEC) industry.
4. What Is BIM & CAD?
BIM is a process that involves creating and developing digital representations of the physical and essential characteristics of a building or infrastructure. It is more than just a 3D model; it encompasses a rich database of information about the building’s components and systems.
CAD refers to the use of computer technology for designing and drafting. It involves creating digital representations of objects or systems, typically in 2D or 3D, using specialized software
5. Why Is BIM Used?
Building Information Modeling (BIM) is used in the architecture, engineering, and construction (AEC) industry for a variety of reasons, providing numerous benefits throughout the entire lifecycle of a building or infrastructure project.





